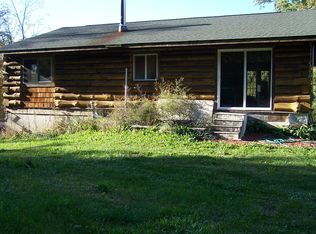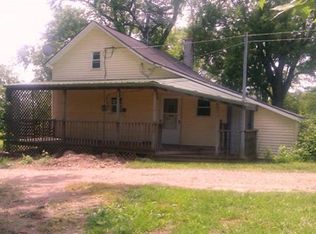Sold for $310,000 on 09/09/25
$310,000
8805 E Cole Rd, Durand, MI 48429
4beds
2,473sqft
Single Family Residence
Built in 2005
1.09 Acres Lot
$316,200 Zestimate®
$125/sqft
$2,600 Estimated rent
Home value
$316,200
$266,000 - $376,000
$2,600/mo
Zestimate® history
Loading...
Owner options
Explore your selling options
What's special
Welcome to 8805 E. Cole Road! This turn-key 4 bedroom, 2.5 bath home is nestled back on just over 1 acre and ready for a new owner! Upon entry, you're greeted by neutral colors, tall ceilings and a wonderful open floor plan. The kitchen features a gas range and modern appliances. All appliances stay too! Just off the garage, you'll find a mudroom with first floor laundry. Down the hall, a spacious first floor primary bedroom with a large ensuite bath and jacuzzi tub. Plenty of closet space too! The upper-level features 3 additional, nice-sized bedrooms and a full bath. The partially finished walk-out lower level adds an additional 700+ sq ft of living or entertaining space! Additional features include newer 'Leaf Guard' gutter guards (approximately $7,500 new!), a fully fenced yard, new washer, vinyl windows, solid surface kitchen countertops and over 2200 finished sq ft! This home is located approximately halfway between Flint and Lansing, less than 10 minutes from the highway and if you've been looking for your country estate - this is a must see!
Zillow last checked: 8 hours ago
Listing updated: September 11, 2025 at 01:38pm
Listed by:
Zach Peck 517-896-5594,
Keller Williams Realty Lansing
Source: Greater Lansing AOR,MLS#: 289070
Facts & features
Interior
Bedrooms & bathrooms
- Bedrooms: 4
- Bathrooms: 3
- Full bathrooms: 2
- 1/2 bathrooms: 1
Primary bedroom
- Level: First
- Area: 166.6 Square Feet
- Dimensions: 14 x 11.9
Bedroom 2
- Level: Second
- Area: 136.48 Square Feet
- Dimensions: 13.42 x 10.17
Bedroom 3
- Level: Second
- Area: 146.28 Square Feet
- Dimensions: 13.42 x 10.9
Bedroom 4
- Level: Second
- Area: 189.21 Square Feet
- Dimensions: 15.9 x 11.9
Bonus room
- Description: Rec Room
- Level: Basement
- Area: 672.46 Square Feet
- Dimensions: 24.75 x 27.17
Bonus room
- Level: Basement
- Area: 157.21 Square Feet
- Dimensions: 13.67 x 11.5
Dining room
- Level: First
- Area: 89.71 Square Feet
- Dimensions: 10.08 x 8.9
Kitchen
- Level: First
- Area: 121.77 Square Feet
- Dimensions: 12.08 x 10.08
Laundry
- Level: First
- Area: 62.41 Square Feet
- Dimensions: 7.9 x 7.9
Living room
- Level: First
- Area: 358.68 Square Feet
- Dimensions: 21 x 17.08
Heating
- Forced Air, Propane
Cooling
- Central Air
Appliances
- Included: Gas Oven, Microwave, Washer/Dryer, Refrigerator, Gas Range, Dishwasher
- Laundry: Laundry Room, Main Level
Features
- Ceiling Fan(s), Entrance Foyer, Recessed Lighting, Walk-In Closet(s)
- Flooring: Carpet, Tile, Vinyl
- Basement: Concrete,Egress Windows,Full,Partially Finished,Walk-Out Access
- Number of fireplaces: 1
- Fireplace features: Gas, Living Room
Interior area
- Total structure area: 2,783
- Total interior livable area: 2,473 sqft
- Finished area above ground: 1,723
- Finished area below ground: 750
Property
Parking
- Total spaces: 2
- Parking features: Attached, Driveway, Garage Door Opener, Garage Faces Front
- Attached garage spaces: 2
- Has uncovered spaces: Yes
Features
- Levels: Two
- Stories: 2
- Patio & porch: Awning(s), Covered, Front Porch, Rear Porch
- Exterior features: Awning(s), Rain Gutters
- Fencing: Back Yard,Fenced,Full
- Has view: Yes
- View description: Rural, Trees/Woods
Lot
- Size: 1.09 Acres
- Features: Back Yard, Many Trees, Private
Details
- Additional structures: Shed(s)
- Foundation area: 1060
- Parcel number: 0160440000505
- Zoning description: Zoning
Construction
Type & style
- Home type: SingleFamily
- Architectural style: Cape Cod
- Property subtype: Single Family Residence
Materials
- Vinyl Siding
- Foundation: Concrete Perimeter
- Roof: Shingle
Condition
- Year built: 2005
Utilities & green energy
- Sewer: Septic Tank
- Water: Well
Community & neighborhood
Location
- Region: Durand
- Subdivision: None
Other
Other facts
- Listing terms: VA Loan,Cash,Conventional,FHA,FMHA - Rural Housing Loan
- Road surface type: Paved
Price history
| Date | Event | Price |
|---|---|---|
| 9/9/2025 | Sold | $310,000+0%$125/sqft |
Source: | ||
| 7/23/2025 | Pending sale | $309,900$125/sqft |
Source: | ||
| 7/14/2025 | Price change | $309,900-1.6%$125/sqft |
Source: | ||
| 6/19/2025 | Listed for sale | $314,900+13.3%$127/sqft |
Source: | ||
| 4/19/2022 | Sold | $278,000+4.9%$112/sqft |
Source: | ||
Public tax history
| Year | Property taxes | Tax assessment |
|---|---|---|
| 2025 | $4,043 +4% | $166,100 +10.1% |
| 2024 | $3,888 +19.8% | $150,800 +5.1% |
| 2023 | $3,246 +7.9% | $143,500 +11.2% |
Find assessor info on the county website
Neighborhood: 48429
Nearby schools
GreatSchools rating
- 6/10Byron Area Elementary SchoolGrades: PK-5Distance: 3.3 mi
- 5/10Byron Area Middle SchoolGrades: 6-8Distance: 3 mi
- 5/10Byron Area High SchoolGrades: 9-12Distance: 3 mi
Schools provided by the listing agent
- High: Byron
- District: Byron
Source: Greater Lansing AOR. This data may not be complete. We recommend contacting the local school district to confirm school assignments for this home.

Get pre-qualified for a loan
At Zillow Home Loans, we can pre-qualify you in as little as 5 minutes with no impact to your credit score.An equal housing lender. NMLS #10287.
Sell for more on Zillow
Get a free Zillow Showcase℠ listing and you could sell for .
$316,200
2% more+ $6,324
With Zillow Showcase(estimated)
$322,524
