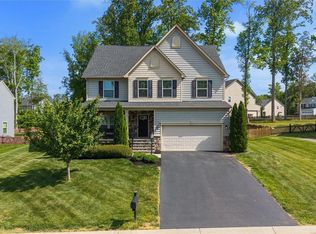Sold for $550,000
$550,000
8806 Bailey Hill Rd, Midlothian, VA 23112
4beds
3,260sqft
Single Family Residence
Built in 2016
0.37 Acres Lot
$553,300 Zestimate®
$169/sqft
$3,451 Estimated rent
Home value
$553,300
$515,000 - $592,000
$3,451/mo
Zestimate® history
Loading...
Owner options
Explore your selling options
What's special
Beauty in Bayhill Pointe West!! One of the most popular floor plans in Bayhill Pointe West is ready for new owners. Tons of flexibility to make this property a place to call home. Formal living and dining room are open concept. Perfect for gathering and celebrations. Foyer has hardwood floors and opens to family room. You will be impressed by the space in the family room and kitchen. Family room has new carpet and room for all. Great home office space or play space off the family room. Morning room is perfect for a kitchen table or reading nook. Tons of natural light looking over your backyard. Kitchen is well appointed with large island for meal prep or dining, granite countertops, stainless appliances (new microwave, newer dishwasher), gas cooking, and spacious pantry. Plenty of closet space as you enter from the garage. Upstairs, you will find a loft area for relaxing, rec space, or movie nights. One of the standout features of this floor plan is the primary suite. You will be impressed with the space, new carpet and two walk in closets. Primary bath has tile shower and double raised vanity. Three additional bedrooms upstairs all with new carpet. One of the additional bedrooms was upgraded with an en suite bath. Additional hall bath has double vanity. Tons of closet space upstairs as well. Backyard is a gardeners dream. Plenty of mature landscaping. Enjoy time outside on your deck or the spacious front porch. Home is equipped with 3 Wifi access points, Wiz outdoor lighting, and surround sound in family room plus deck area. Bayhill Pointe West is a convenient location close to shopping, restaurants, area schools, and major highways.
Zillow last checked: 8 hours ago
Listing updated: January 29, 2026 at 06:59am
Listed by:
Ann Mitchell 804-356-3728,
The Kerzanet Group LLC
Bought with:
Adnana Dubcak, 0225248091
Compass
Source: CVRMLS,MLS#: 2520925 Originating MLS: Central Virginia Regional MLS
Originating MLS: Central Virginia Regional MLS
Facts & features
Interior
Bedrooms & bathrooms
- Bedrooms: 4
- Bathrooms: 4
- Full bathrooms: 3
- 1/2 bathrooms: 1
Other
- Description: Tub & Shower
- Level: Second
Half bath
- Level: First
Heating
- Natural Gas, Zoned
Cooling
- Central Air, Zoned
Appliances
- Included: Dryer, Dishwasher, Gas Cooking, Disposal, Gas Water Heater, Microwave, Refrigerator, Tankless Water Heater, Washer
- Laundry: Washer Hookup, Dryer Hookup
Features
- Tray Ceiling(s), Ceiling Fan(s), Dining Area, Separate/Formal Dining Room, Double Vanity, Eat-in Kitchen, Fireplace, Granite Counters, High Speed Internet, Kitchen Island, Loft, Bath in Primary Bedroom, Pantry, Recessed Lighting, Wired for Data, Walk-In Closet(s)
- Flooring: Partially Carpeted, Vinyl, Wood
- Basement: Crawl Space
- Attic: Pull Down Stairs
- Number of fireplaces: 1
- Fireplace features: Gas
Interior area
- Total interior livable area: 3,260 sqft
- Finished area above ground: 3,260
- Finished area below ground: 0
Property
Parking
- Total spaces: 2
- Parking features: Driveway, Garage Door Opener, Paved, Garage Faces Rear, Garage Faces Side
- Garage spaces: 2
- Has uncovered spaces: Yes
Features
- Levels: Two
- Stories: 2
- Patio & porch: Front Porch, Deck, Porch
- Exterior features: Deck, Sprinkler/Irrigation, Porch, Paved Driveway
- Pool features: None
Lot
- Size: 0.37 Acres
Details
- Parcel number: 736669476100000
- Zoning description: R12
Construction
Type & style
- Home type: SingleFamily
- Architectural style: Two Story
- Property subtype: Single Family Residence
Materials
- Brick, Drywall, Vinyl Siding
- Roof: Composition
Condition
- Resale
- New construction: No
- Year built: 2016
Utilities & green energy
- Sewer: Public Sewer
- Water: Public
Community & neighborhood
Community
- Community features: Common Grounds/Area, Home Owners Association
Location
- Region: Midlothian
- Subdivision: Bayhill Pointe
HOA & financial
HOA
- Has HOA: Yes
- HOA fee: $225 annually
- Services included: Common Areas
Other
Other facts
- Ownership: Individuals
- Ownership type: Sole Proprietor
Price history
| Date | Event | Price |
|---|---|---|
| 10/9/2025 | Sold | $550,000$169/sqft |
Source: | ||
| 9/12/2025 | Pending sale | $550,000$169/sqft |
Source: | ||
| 8/13/2025 | Price change | $550,000-2.7%$169/sqft |
Source: | ||
| 8/5/2025 | Price change | $565,000-1.7%$173/sqft |
Source: | ||
| 8/1/2025 | Listed for sale | $575,000+52.4%$176/sqft |
Source: | ||
Public tax history
| Year | Property taxes | Tax assessment |
|---|---|---|
| 2025 | $4,617 +0.5% | $518,800 +1.6% |
| 2024 | $4,595 +1% | $510,600 +2.1% |
| 2023 | $4,549 +18.5% | $499,900 +19.8% |
Find assessor info on the county website
Neighborhood: 23112
Nearby schools
GreatSchools rating
- 8/10Alberta Smith Elementary SchoolGrades: PK-5Distance: 0.9 mi
- 4/10Bailey Bridge Middle SchoolGrades: 6-8Distance: 0.9 mi
- 4/10Manchester High SchoolGrades: 9-12Distance: 0.6 mi
Schools provided by the listing agent
- Elementary: Alberta Smith
- Middle: Bailey Bridge
- High: Manchester
Source: CVRMLS. This data may not be complete. We recommend contacting the local school district to confirm school assignments for this home.
Get a cash offer in 3 minutes
Find out how much your home could sell for in as little as 3 minutes with a no-obligation cash offer.
Estimated market value$553,300
Get a cash offer in 3 minutes
Find out how much your home could sell for in as little as 3 minutes with a no-obligation cash offer.
Estimated market value
$553,300
