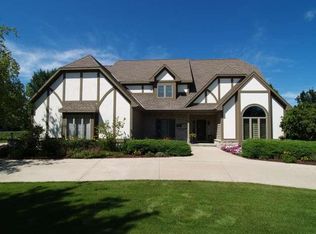Closed
$755,000
8806 West Daventry ROAD, Mequon, WI 53097
4beds
3,254sqft
Single Family Residence
Built in 1996
1.02 Acres Lot
$746,400 Zestimate®
$232/sqft
$4,611 Estimated rent
Home value
$746,400
$709,000 - $784,000
$4,611/mo
Zestimate® history
Loading...
Owner options
Explore your selling options
What's special
Beautifully updated 4 bed, 2.5 bath, 3 car garage, colonial located in the desirable Brighton Ridge subdivision on a 1+ acre lot. Spacious home features updated kitchen with granite tops, ss appliances and open to the great room with new gas fireplace and patio doors leading to the large patio and a park like backyard. Brand New Roof, New HWF's throughout the first floor. Formal dining room, lrg living room, powder room and 1st floor laundry complete the main floor. Upstairs you will find lrg primary suite with updated bath and WIC. 3 additional bedrooms, loft area w/built in desks and bookshelves for home office/study area. Finished lower level rec rm and project workshop. Subdivision has pond, putting green and a park area. New Hardi Plank siding 24. See docs tab for all updates.
Zillow last checked: 8 hours ago
Listing updated: August 30, 2025 at 12:22pm
Listed by:
William Schmidt 2627325800,
Redefined Realty Advisors LLC
Bought with:
Melissa J Bradley
Source: WIREX MLS,MLS#: 1919981 Originating MLS: Metro MLS
Originating MLS: Metro MLS
Facts & features
Interior
Bedrooms & bathrooms
- Bedrooms: 4
- Bathrooms: 3
- Full bathrooms: 2
- 1/2 bathrooms: 1
Primary bedroom
- Level: Upper
- Area: 234
- Dimensions: 18 x 13
Bedroom 2
- Level: Upper
- Area: 120
- Dimensions: 12 x 10
Bedroom 3
- Level: Upper
- Area: 143
- Dimensions: 13 x 11
Bedroom 4
- Level: Upper
- Area: 140
- Dimensions: 14 x 10
Bathroom
- Features: Tub Only, Ceramic Tile, Master Bedroom Bath: Tub/No Shower, Master Bedroom Bath: Walk-In Shower
Dining room
- Level: Main
- Area: 143
- Dimensions: 13 x 11
Family room
- Level: Main
- Area: 247
- Dimensions: 19 x 13
Kitchen
- Level: Main
- Area: 315
- Dimensions: 21 x 15
Living room
- Level: Main
- Area: 182
- Dimensions: 13 x 14
Heating
- Natural Gas, Forced Air
Cooling
- Central Air
Appliances
- Included: Dishwasher, Disposal, Dryer, Microwave, Oven, Range, Refrigerator, Washer, Water Softener
Features
- High Speed Internet, Pantry, Cathedral/vaulted ceiling, Walk-In Closet(s), Kitchen Island
- Flooring: Wood
- Basement: Block,Finished,Full,Sump Pump
Interior area
- Total structure area: 3,254
- Total interior livable area: 3,254 sqft
- Finished area above ground: 2,534
- Finished area below ground: 720
Property
Parking
- Total spaces: 3
- Parking features: Garage Door Opener, Attached, 3 Car, 1 Space
- Attached garage spaces: 3
Features
- Levels: Two
- Stories: 2
- Patio & porch: Patio
Lot
- Size: 1.02 Acres
Details
- Parcel number: 141340311000
- Zoning: res
Construction
Type & style
- Home type: SingleFamily
- Architectural style: Colonial
- Property subtype: Single Family Residence
Materials
- Fiber Cement, Aluminum Trim
Condition
- 21+ Years
- New construction: No
- Year built: 1996
Utilities & green energy
- Sewer: Public Sewer
- Water: Municipal Shared Well, Shared Well
- Utilities for property: Cable Available
Community & neighborhood
Location
- Region: Mequon
- Subdivision: Brighton Ridge
- Municipality: Mequon
Other
Other facts
- Listing terms: Auction
Price history
| Date | Event | Price |
|---|---|---|
| 8/29/2025 | Sold | $755,000-0.6%$232/sqft |
Source: | ||
| 8/8/2025 | Contingent | $759,900$234/sqft |
Source: | ||
| 7/26/2025 | Price change | $759,900-1.9%$234/sqft |
Source: | ||
| 6/13/2025 | Listed for sale | $774,900+2%$238/sqft |
Source: | ||
| 6/3/2025 | Contingent | $759,900$234/sqft |
Source: | ||
Public tax history
| Year | Property taxes | Tax assessment |
|---|---|---|
| 2024 | $5,968 +6.7% | $426,500 |
| 2023 | $5,594 +0.7% | $426,500 |
| 2022 | $5,555 -0.9% | $426,500 |
Find assessor info on the county website
Neighborhood: 53097
Nearby schools
GreatSchools rating
- 6/10Wilson Elementary SchoolGrades: PK-5Distance: 1.5 mi
- 7/10Steffen Middle SchoolGrades: 6-8Distance: 1.4 mi
- 10/10Homestead High SchoolGrades: 9-12Distance: 2.5 mi
Schools provided by the listing agent
- High: Homestead
- District: Mequon-Thiensville
Source: WIREX MLS. This data may not be complete. We recommend contacting the local school district to confirm school assignments for this home.
Get pre-qualified for a loan
At Zillow Home Loans, we can pre-qualify you in as little as 5 minutes with no impact to your credit score.An equal housing lender. NMLS #10287.
Sell for more on Zillow
Get a Zillow Showcase℠ listing at no additional cost and you could sell for .
$746,400
2% more+$14,928
With Zillow Showcase(estimated)$761,328
