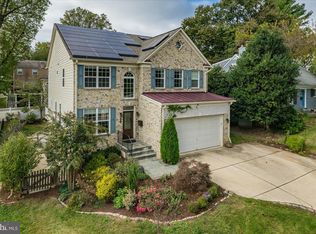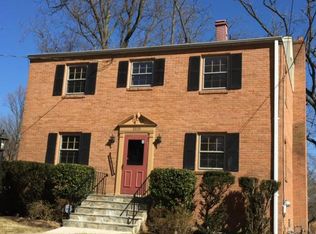Sold for $905,000
$905,000
8806 Walnut Hill Rd, Chevy Chase, MD 20815
4beds
2,079sqft
Single Family Residence
Built in 1954
6,709 Square Feet Lot
$1,121,500 Zestimate®
$435/sqft
$4,365 Estimated rent
Home value
$1,121,500
$1.01M - $1.24M
$4,365/mo
Zestimate® history
Loading...
Owner options
Explore your selling options
What's special
Excellent investment/development opportunity in Bethesda Chevy Chase HS cluster. 3-Level, 4 bedroom, 2.5 bath Cape Cod sited on an attractive lot with a deep, flat backyard that invites expansion. Walnut Hill Road is a quiet no-thru street and is located just a few steps from the tranquil 40-acre Woodend Nature Sanctuary, North Chevy Chase Swim Club, and less than 1/2 mile to the planned Purple Line Connecticut Ave Station. Easy commute to Downtown Bethesda, NIH, Walter Reed Medical Center and quick access to I495 make this a dream location. Owner needs approximately 60 days post-settlement to remove belongings. Property being sold strictly "as is". No house showings. Value is in the land.
Zillow last checked: 8 hours ago
Listing updated: June 26, 2025 at 07:35am
Listed by:
Annette Wagner 301-980-8314,
Centurion Properties
Bought with:
Unrepresented Buyer
Unrepresented Buyer Office
Source: Bright MLS,MLS#: MDMC2176594
Facts & features
Interior
Bedrooms & bathrooms
- Bedrooms: 4
- Bathrooms: 3
- Full bathrooms: 2
- 1/2 bathrooms: 1
- Main level bathrooms: 1
- Main level bedrooms: 2
Dining room
- Level: Main
Kitchen
- Level: Main
Living room
- Level: Main
Heating
- Central, Natural Gas
Cooling
- Central Air, Electric
Appliances
- Included: Dishwasher, Disposal, Dryer, Extra Refrigerator/Freezer, Microwave, Refrigerator, Cooktop, Washer, Water Heater, Gas Water Heater
Features
- Ceiling Fan(s), Entry Level Bedroom, Floor Plan - Traditional, Formal/Separate Dining Room
- Flooring: Carpet, Hardwood, Wood
- Windows: Window Treatments
- Basement: Unfinished
- Number of fireplaces: 1
Interior area
- Total structure area: 2,592
- Total interior livable area: 2,079 sqft
- Finished area above ground: 1,566
- Finished area below ground: 513
Property
Parking
- Total spaces: 2
- Parking features: Off Street, Driveway
- Has uncovered spaces: Yes
Accessibility
- Accessibility features: None
Features
- Levels: Three
- Stories: 3
- Pool features: None
Lot
- Size: 6,709 sqft
Details
- Additional structures: Above Grade, Below Grade
- Parcel number: 160700431115
- Zoning: R60
- Special conditions: Standard
Construction
Type & style
- Home type: SingleFamily
- Architectural style: Cape Cod
- Property subtype: Single Family Residence
Materials
- Brick
- Foundation: Block
- Roof: Asphalt
Condition
- New construction: No
- Year built: 1954
Utilities & green energy
- Sewer: Public Sewer
- Water: Public
Community & neighborhood
Location
- Region: Chevy Chase
- Subdivision: Chevy Chase Hills
Other
Other facts
- Listing agreement: Exclusive Right To Sell
- Listing terms: Cash,Conventional
- Ownership: Fee Simple
Price history
| Date | Event | Price |
|---|---|---|
| 5/27/2025 | Sold | $905,000$435/sqft |
Source: | ||
Public tax history
| Year | Property taxes | Tax assessment |
|---|---|---|
| 2025 | $6,978 +1.8% | $595,200 |
| 2024 | $6,852 -0.1% | $595,200 |
| 2023 | $6,858 -2.5% | $595,200 -6.6% |
Find assessor info on the county website
Neighborhood: 20815
Nearby schools
GreatSchools rating
- 6/10North Chevy Chase Elementary SchoolGrades: 3-5Distance: 0.2 mi
- 7/10Silver Creek MiddleGrades: 6-8Distance: 1.2 mi
- 8/10Bethesda-Chevy Chase High SchoolGrades: 9-12Distance: 1.4 mi
Schools provided by the listing agent
- Elementary: North Chevy Chase
- Middle: Silver Creek
- High: Bethesda-chevy Chase
- District: Montgomery County Public Schools
Source: Bright MLS. This data may not be complete. We recommend contacting the local school district to confirm school assignments for this home.
Get pre-qualified for a loan
At Zillow Home Loans, we can pre-qualify you in as little as 5 minutes with no impact to your credit score.An equal housing lender. NMLS #10287.
Sell with ease on Zillow
Get a Zillow Showcase℠ listing at no additional cost and you could sell for —faster.
$1,121,500
2% more+$22,430
With Zillow Showcase(estimated)$1,143,930

