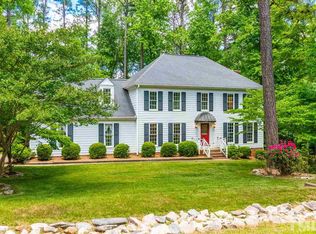Sold for $695,000
$695,000
8808 Bickley Pl, Raleigh, NC 27613
4beds
2,710sqft
Single Family Residence, Residential
Built in 1984
0.49 Acres Lot
$710,200 Zestimate®
$256/sqft
$3,080 Estimated rent
Home value
$710,200
$675,000 - $746,000
$3,080/mo
Zestimate® history
Loading...
Owner options
Explore your selling options
What's special
Discover the essence of suburban bliss at 8808 Bickley Place, a hidden gem nestled within Raleigh's coveted Stonehenge enclave. Seamlessly blending modern comfort with timeless charm, this 4-bedroom, 2.5-bathroom haven offers a sanctuary of serenity. Indulge your culinary senses in the heart of the home's chic eat-in kitchen that beckons with the promise of culinary delights. Picture-perfect gatherings unfold effortlessly against a backdrop of serene landscaping, with the screened-in porch serving as your private oasis. Recent upgrades, including a lavish master bathroom renovation, fresh paint, and new carpet, infuse the home with an air of sophistication and refinement. As the sun sets, gather in the fully fenced backyard, where a charming swing set invites playful moments and cherished memories. Nestled on a corner lot within a tranquil cul-de-sac, this residence offers privacy and seclusion, yet remains conveniently close to everything Raleigh has to offer. At 8808 Bickley Place, every moment is an invitation to embrace the extraordinary.
Zillow last checked: 8 hours ago
Listing updated: October 28, 2025 at 12:17am
Listed by:
Johnny Chappell 919-737-2247,
Compass -- Raleigh,
Travis Reynolds Hudson,
Compass -- Raleigh
Bought with:
JANE Bauer, 272103
Keller Williams Legacy
Source: Doorify MLS,MLS#: 10022850
Facts & features
Interior
Bedrooms & bathrooms
- Bedrooms: 4
- Bathrooms: 3
- Full bathrooms: 2
- 1/2 bathrooms: 1
Heating
- Forced Air
Cooling
- Central Air
Appliances
- Included: Built-In Electric Oven
- Laundry: Laundry Room, Main Level
Features
- Crown Molding, Double Vanity, Eat-in Kitchen, Kitchen Island, Pantry, Smooth Ceilings, Walk-In Closet(s), Walk-In Shower
- Flooring: Carpet, Tile, Vinyl, Wood
Interior area
- Total structure area: 2,710
- Total interior livable area: 2,710 sqft
- Finished area above ground: 2,710
- Finished area below ground: 0
Property
Parking
- Total spaces: 2
- Parking features: Garage, Workshop in Garage
- Attached garage spaces: 1
- Uncovered spaces: 1
Features
- Levels: Three Or More
- Stories: 3
- Exterior features: Fenced Yard, Playground, Private Yard
- Pool features: None
- Spa features: None
- Fencing: Wood
- Has view: Yes
- View description: Neighborhood
Lot
- Size: 0.49 Acres
- Dimensions: 04 x 170 x 122 x 145 x 28
- Features: Back Yard, Corner Lot, Landscaped
Details
- Additional structures: None
- Parcel number: 0798136207
- Special conditions: Standard
Construction
Type & style
- Home type: SingleFamily
- Architectural style: Traditional
- Property subtype: Single Family Residence, Residential
Materials
- Masonite
- Foundation: Block, Brick/Mortar
- Roof: Shingle
Condition
- New construction: No
- Year built: 1984
Utilities & green energy
- Sewer: Septic Tank
- Water: Public
- Utilities for property: Cable Connected, Natural Gas Available, Septic Connected, Water Connected
Community & neighborhood
Location
- Region: Raleigh
- Subdivision: Stonehenge
Price history
| Date | Event | Price |
|---|---|---|
| 5/21/2024 | Sold | $695,000+0.9%$256/sqft |
Source: | ||
| 4/17/2024 | Pending sale | $689,000$254/sqft |
Source: | ||
| 4/17/2024 | Contingent | $689,000$254/sqft |
Source: | ||
| 4/12/2024 | Listed for sale | $689,000+95.7%$254/sqft |
Source: | ||
| 3/14/2014 | Sold | $352,000$130/sqft |
Source: Public Record Report a problem | ||
Public tax history
| Year | Property taxes | Tax assessment |
|---|---|---|
| 2025 | $4,105 +3% | $638,706 |
| 2024 | $3,986 +18.9% | $638,706 +49.4% |
| 2023 | $3,353 +7.9% | $427,488 |
Find assessor info on the county website
Neighborhood: 27613
Nearby schools
GreatSchools rating
- 9/10Barton Pond ElementaryGrades: PK-5Distance: 0.5 mi
- 5/10Carroll MiddleGrades: 6-8Distance: 4.9 mi
- 6/10Sanderson HighGrades: 9-12Distance: 3.7 mi
Schools provided by the listing agent
- Elementary: Wake - Barton Pond
- Middle: Wake - Carroll
- High: Wake - Sanderson
Source: Doorify MLS. This data may not be complete. We recommend contacting the local school district to confirm school assignments for this home.
Get a cash offer in 3 minutes
Find out how much your home could sell for in as little as 3 minutes with a no-obligation cash offer.
Estimated market value$710,200
Get a cash offer in 3 minutes
Find out how much your home could sell for in as little as 3 minutes with a no-obligation cash offer.
Estimated market value
$710,200
