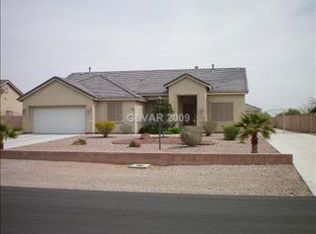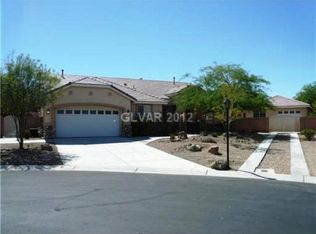Closed
$735,000
8808 Homestead Rd, Las Vegas, NV 89143
4beds
2,476sqft
Single Family Residence
Built in 2002
0.47 Acres Lot
$731,800 Zestimate®
$297/sqft
$2,584 Estimated rent
Home value
$731,800
$666,000 - $805,000
$2,584/mo
Zestimate® history
Loading...
Owner options
Explore your selling options
What's special
Beautiful one of a kind single story home sitting on HALF ACRE Corner Lot w/ 2 RV Gates & extra long driveway*
4 Bedrooms, 2.5 Baths* Open layout w/ vaulted ceilings and plantation shutters throughout the house* Spacious living room w/ fireplace* Open kitchen w/ granite counter tops, island, wall oven/microwave combo and SS appliances* Large primary bedroom w/ sliding doors & walking closet w/ built-ins* Step outside into the park like backyard and enjoy the amazing mountain views and sunrises* fruit trees & garden area w/ irrigation system in place* Huge covered patio w/ ceiling fans, custom BBQ w/ refrigerator, natural gas fire area & stereo* Jacuzzi & Sauna* 2 large Sheds* Concrete slab has reinforced footing for a lift* Built-in garage cabinets w/ overhead storage* Security outdoor lights* One mile from the beautiful Floyd Lamb State Park* A must see!!
Zillow last checked: 8 hours ago
Listing updated: August 19, 2025 at 12:12pm
Listed by:
Lurleen Stackhouse S.0194401 725-204-1177,
Western Realty
Bought with:
Russ Liggett, S.0173889
Signature Real Estate Group
Source: LVR,MLS#: 2691761 Originating MLS: Greater Las Vegas Association of Realtors Inc
Originating MLS: Greater Las Vegas Association of Realtors Inc
Facts & features
Interior
Bedrooms & bathrooms
- Bedrooms: 4
- Bathrooms: 3
- Full bathrooms: 2
- 1/2 bathrooms: 1
Primary bedroom
- Description: Ceiling Fan,Ceiling Light,Custom Closet,Walk-In Closet(s)
- Dimensions: 15x18
Bedroom 2
- Description: Walk-In Closet(s)
- Dimensions: 12X11
Bedroom 3
- Description: Walk-In Closet(s)
- Dimensions: 11X11
Bedroom 4
- Dimensions: 11X11
Primary bathroom
- Description: Double Sink,Separate Shower,Separate Tub
Kitchen
- Description: Custom Cabinets,Garden Window,Granite Countertops,Island,Lighting Recessed,Stainless Steel Appliances,Vaulted Ceiling
- Dimensions: 18x15
Living room
- Description: Entry Foyer,Formal,Front
- Dimensions: 28X18
Heating
- Central, Gas, Multiple Heating Units
Cooling
- Central Air, Electric, 2 Units
Appliances
- Included: Built-In Electric Oven, Dryer, Dishwasher, ENERGY STAR Qualified Appliances, Electric Cooktop, Gas Cooktop, Disposal, Gas Range, Microwave, Refrigerator, Washer
- Laundry: Electric Dryer Hookup, Gas Dryer Hookup, Main Level, Laundry Room
Features
- Ceiling Fan(s), Primary Downstairs, Pot Rack, Window Treatments
- Flooring: Carpet, Ceramic Tile, Tile
- Windows: Double Pane Windows, Plantation Shutters
- Number of fireplaces: 1
- Fireplace features: Family Room, Gas, Glass Doors
Interior area
- Total structure area: 2,476
- Total interior livable area: 2,476 sqft
Property
Parking
- Total spaces: 2
- Parking features: Garage, Garage Door Opener, Inside Entrance, Open, Private, RV Access/Parking, RV Paved, Shelves, Storage
- Garage spaces: 2
- Has uncovered spaces: Yes
Features
- Stories: 1
- Patio & porch: Covered, Patio
- Exterior features: Built-in Barbecue, Barbecue, Circular Driveway, Courtyard, Patio, Private Yard, Shed, Sprinkler/Irrigation, Water Feature
- Has spa: Yes
- Spa features: Above Ground, Fiberglass, Outdoor Hot Tub
- Fencing: Block,Full,RV Gate
- Has view: Yes
- View description: Mountain(s)
Lot
- Size: 0.47 Acres
- Features: 1/4 to 1 Acre Lot, Drip Irrigation/Bubblers, Desert Landscaping, Fruit Trees, Garden, Landscaped, Rocks
Details
- Additional structures: Shed(s)
- Parcel number: 12508611007
- Zoning description: Single Family
- Horse amenities: None
Construction
Type & style
- Home type: SingleFamily
- Architectural style: One Story
- Property subtype: Single Family Residence
Materials
- Roof: Tile
Condition
- Good Condition,Resale
- Year built: 2002
Utilities & green energy
- Electric: Photovoltaics None
- Sewer: Public Sewer
- Water: Public
- Utilities for property: Cable Available, Underground Utilities
Green energy
- Green verification: ENERGY STAR Certified Homes
- Energy efficient items: Windows, Solar Screens
Community & neighborhood
Security
- Security features: Security System Owned
Location
- Region: Las Vegas
- Subdivision: Mystic Valley Phase 2
HOA & financial
HOA
- Has HOA: Yes
- HOA fee: $48 monthly
- Services included: Maintenance Grounds
- Association name: Mystic Valley HOA
- Association phone: 702-737-8085
Other
Other facts
- Listing agreement: Exclusive Right To Sell
- Listing terms: Cash,Conventional,VA Loan
- Ownership: Single Family Residential
Price history
| Date | Event | Price |
|---|---|---|
| 8/19/2025 | Sold | $735,000-8%$297/sqft |
Source: | ||
| 8/4/2025 | Pending sale | $799,000$323/sqft |
Source: | ||
| 6/12/2025 | Listed for sale | $799,000+5.8%$323/sqft |
Source: | ||
| 12/8/2022 | Listing removed | -- |
Source: | ||
| 6/23/2022 | Listing removed | $755,000$305/sqft |
Source: | ||
Public tax history
| Year | Property taxes | Tax assessment |
|---|---|---|
| 2025 | $3,240 +3% | $171,381 +2.5% |
| 2024 | $3,146 +3% | $167,169 +16.2% |
| 2023 | $3,055 -1.5% | $143,899 +7.2% |
Find assessor info on the county website
Neighborhood: Tule Springs
Nearby schools
GreatSchools rating
- 7/10Thomas O'roarke Elementary SchoolGrades: PK-5Distance: 1 mi
- 7/10Ralph Cadwallader Middle SchoolGrades: 6-8Distance: 2.2 mi
- 6/10Arbor View High SchoolGrades: 9-12Distance: 1.7 mi
Schools provided by the listing agent
- Elementary: O' Roarke, Thomas,O' Roarke, Thomas
- Middle: Cadwallader Ralph
- High: Arbor View
Source: LVR. This data may not be complete. We recommend contacting the local school district to confirm school assignments for this home.
Get a cash offer in 3 minutes
Find out how much your home could sell for in as little as 3 minutes with a no-obligation cash offer.
Estimated market value
$731,800
Get a cash offer in 3 minutes
Find out how much your home could sell for in as little as 3 minutes with a no-obligation cash offer.
Estimated market value
$731,800

