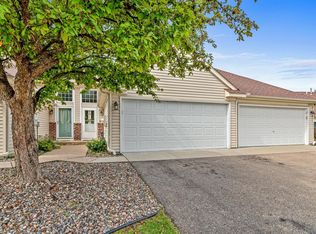Closed
$282,500
8809 Coffman Path, Inver Grove Heights, MN 55076
2beds
2,040sqft
Townhouse Side x Side
Built in 1999
2,178 Square Feet Lot
$302,000 Zestimate®
$138/sqft
$2,182 Estimated rent
Home value
$302,000
$287,000 - $317,000
$2,182/mo
Zestimate® history
Loading...
Owner options
Explore your selling options
What's special
Introducing a charming 2 BR, 2 Full Bath end unit townhome nestled in the highly sought-after Ashwood Ponds development. This sun-filled residence boasts an open and inviting layout, with vaulted ceilings & an abundance of windows. The spacious vaulted living room leads to a private deck offering views of mature trees. The kitchen has stainless steel appliances, wood floors, pantry closet & recessed lights. The lower level boasts a large family room with a gas fireplace, recessed lights & it walks out to the treed backyard. With a BR, full bathroom, and a living area on each level, this property offers a fantastic setup for individuals seeking room to spread out and enjoy privacy. It presents a wonderful opportunity for homeowners to accommodate roommates, guest or children comfortably. Updates include: water heater new in 2017, microwave & stove new in 2019, refrigerator & blower for the furnace in 2021.Don't miss the opportunity to make this home yours! 1-yr home warranty included.
Zillow last checked: 8 hours ago
Listing updated: May 06, 2025 at 03:16am
Listed by:
Christy Lundby Hill 651-216-4676,
Edina Realty, Inc.,
Bill Hill 612-310-0667
Bought with:
Craig Van Ausdall
eXp Realty
Source: NorthstarMLS as distributed by MLS GRID,MLS#: 6369148
Facts & features
Interior
Bedrooms & bathrooms
- Bedrooms: 2
- Bathrooms: 2
- Full bathrooms: 2
Bedroom 1
- Level: Main
- Area: 143 Square Feet
- Dimensions: 13x11
Bedroom 2
- Level: Lower
- Area: 154 Square Feet
- Dimensions: 14x11
Dining room
- Level: Main
- Area: 104 Square Feet
- Dimensions: 13x8
Family room
- Level: Lower
- Area: 275 Square Feet
- Dimensions: 25x11
Foyer
- Level: Main
- Area: 64 Square Feet
- Dimensions: 8x8
Kitchen
- Level: Main
- Area: 195 Square Feet
- Dimensions: 15x13
Living room
- Level: Main
- Area: 228 Square Feet
- Dimensions: 19x12
Heating
- Forced Air
Cooling
- Central Air
Appliances
- Included: Dishwasher, Dryer, Microwave, Range, Refrigerator, Stainless Steel Appliance(s), Washer, Water Softener Owned
Features
- Basement: Block,Finished,Walk-Out Access
- Number of fireplaces: 1
- Fireplace features: Family Room, Gas
Interior area
- Total structure area: 2,040
- Total interior livable area: 2,040 sqft
- Finished area above ground: 1,132
- Finished area below ground: 470
Property
Parking
- Total spaces: 2
- Parking features: Attached, Garage Door Opener
- Attached garage spaces: 2
- Has uncovered spaces: Yes
Accessibility
- Accessibility features: None
Features
- Levels: Multi/Split
- Patio & porch: Deck
Lot
- Size: 2,178 sqft
- Dimensions: 29 x 77
- Features: Many Trees
Details
- Foundation area: 908
- Parcel number: 201210101080
- Zoning description: Residential-Single Family
Construction
Type & style
- Home type: Townhouse
- Property subtype: Townhouse Side x Side
- Attached to another structure: Yes
Materials
- Vinyl Siding
- Roof: Age 8 Years or Less
Condition
- Age of Property: 26
- New construction: No
- Year built: 1999
Utilities & green energy
- Gas: Natural Gas
- Sewer: City Sewer/Connected
- Water: City Water/Connected
Community & neighborhood
Location
- Region: Inver Grove Heights
- Subdivision: Ashwood Ponds 2nd Add
HOA & financial
HOA
- Has HOA: Yes
- HOA fee: $311 monthly
- Amenities included: In-Ground Sprinkler System
- Services included: Hazard Insurance, Lawn Care, Maintenance Grounds, Professional Mgmt, Trash, Snow Removal
- Association name: Bisanz Brothers LLC
- Association phone: 651-457-8859
Price history
| Date | Event | Price |
|---|---|---|
| 6/28/2023 | Sold | $282,500+4.7%$138/sqft |
Source: | ||
| 5/30/2023 | Pending sale | $269,900$132/sqft |
Source: | ||
| 5/19/2023 | Listed for sale | $269,900+25.5%$132/sqft |
Source: | ||
| 4/14/2017 | Sold | $215,000+2.4%$105/sqft |
Source: | ||
| 3/23/2017 | Pending sale | $209,900$103/sqft |
Source: RE/MAX Results #4799744 Report a problem | ||
Public tax history
| Year | Property taxes | Tax assessment |
|---|---|---|
| 2023 | $2,826 +3.1% | $283,900 +2.1% |
| 2022 | $2,740 +6.2% | $278,000 +13.5% |
| 2021 | $2,580 +1.7% | $244,900 +10.6% |
Find assessor info on the county website
Neighborhood: 55076
Nearby schools
GreatSchools rating
- 5/10Pine Bend Elementary SchoolGrades: PK-5Distance: 1.1 mi
- 4/10Inver Grove Heights Middle SchoolGrades: 6-8Distance: 0.7 mi
- 5/10Simley Senior High SchoolGrades: 9-12Distance: 0.8 mi
Get a cash offer in 3 minutes
Find out how much your home could sell for in as little as 3 minutes with a no-obligation cash offer.
Estimated market value
$302,000
