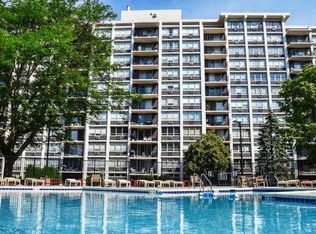Closed
$263,000
8809 W Golf Rd APT 1I, Niles, IL 60714
2beds
1,550sqft
Condominium, Single Family Residence
Built in ----
-- sqft lot
$268,900 Zestimate®
$170/sqft
$2,381 Estimated rent
Home value
$268,900
$242,000 - $298,000
$2,381/mo
Zestimate® history
Loading...
Owner options
Explore your selling options
What's special
Updated and ready to move in. Extra-large modern condominium layout and close to everything location. Corner end unit that offers a south and east exposure with completely open and unobstructed views along with natural light. A beautifully designed foyer that opens up to the apartment. There are two large bedrooms with loads of closet space. The master bathroom offers plenty of light, ceramic flooring, and quartz countertops. The large Living room seamlessly extends into the family room. The dining room space offers plenty of natural light. The Kitchen is functional, tasteful, and contains plenty of diverse cabinetry, stainless steel appliances and quartz countertops. The kitchen Island is made to entertain and seating accommodation for many stools. Ceramic flooring throughout with the exception for the bedroom flooring. Two assigned parking spaces (C46 and C18) and a private storage (1I). The unit/home has been exceptionally maintained and cared for. Ideally Located- Close to shopping, 294, main roads, restaurants, and the movie theater, And so much more! Free Niles bus also available. Highland Towers Condominiums Is a well-maintained development- beautiful landscaping and a community pool. Plenty of guest parking. The building offers a laundry room located, mail room with a package concierge area. No Dogs but Cats Are Allowed.
Zillow last checked: 8 hours ago
Listing updated: July 16, 2025 at 06:03pm
Listing courtesy of:
Nima Shams 312-520-7855,
Realistic Realty LLC
Bought with:
Chaya Benhiyoun
Jameson Sotheby's Intl Realty
Source: MRED as distributed by MLS GRID,MLS#: 12298904
Facts & features
Interior
Bedrooms & bathrooms
- Bedrooms: 2
- Bathrooms: 2
- Full bathrooms: 2
Primary bedroom
- Features: Flooring (Hardwood), Bathroom (Full)
- Level: Main
- Area: 252 Square Feet
- Dimensions: 21X12
Bedroom 2
- Features: Flooring (Hardwood)
- Level: Main
- Area: 165 Square Feet
- Dimensions: 11X15
Dining room
- Features: Flooring (Ceramic Tile)
- Level: Main
- Area: 120 Square Feet
- Dimensions: 10X12
Family room
- Level: Main
- Area: 392 Square Feet
- Dimensions: 28X14
Kitchen
- Features: Flooring (Ceramic Tile)
- Level: Main
- Area: 117 Square Feet
- Dimensions: 13X9
Laundry
- Level: Main
- Area: 12 Square Feet
- Dimensions: 3X4
Living room
- Features: Flooring (Ceramic Tile)
- Level: Main
- Area: 392 Square Feet
- Dimensions: 28X14
Heating
- Baseboard
Cooling
- Central Air
Appliances
- Laundry: Main Level, Common Area
Features
- 1st Floor Full Bath, Storage, High Ceilings
- Flooring: Hardwood
- Basement: None
Interior area
- Total structure area: 0
- Total interior livable area: 1,550 sqft
Property
Parking
- Total spaces: 2
- Parking features: Asphalt, Assigned, On Site, Owned
Accessibility
- Accessibility features: No Disability Access
Details
- Parcel number: 09152020471005
- Special conditions: None
Construction
Type & style
- Home type: Condo
- Property subtype: Condominium, Single Family Residence
Materials
- Brick, Concrete
Condition
- New construction: No
- Major remodel year: 2021
Utilities & green energy
- Sewer: Public Sewer
- Water: Public
Community & neighborhood
Location
- Region: Niles
HOA & financial
HOA
- Has HOA: Yes
- HOA fee: $622 monthly
- Services included: Water, Gas, Parking, Insurance, Security, Cable TV, Clubhouse, Pool, Exterior Maintenance, Lawn Care, Scavenger, Snow Removal, Internet
Other
Other facts
- Listing terms: Conventional
- Ownership: Condo
Price history
| Date | Event | Price |
|---|---|---|
| 7/16/2025 | Sold | $263,000-2.6%$170/sqft |
Source: | ||
| 6/24/2025 | Pending sale | $269,900$174/sqft |
Source: | ||
| 6/17/2025 | Contingent | $269,900$174/sqft |
Source: | ||
| 6/13/2025 | Listed for sale | $269,900$174/sqft |
Source: | ||
| 5/28/2025 | Contingent | $269,900$174/sqft |
Source: | ||
Public tax history
| Year | Property taxes | Tax assessment |
|---|---|---|
| 2023 | $3,495 +7.2% | $16,830 |
| 2022 | $3,259 +4.6% | $16,830 +20.4% |
| 2021 | $3,116 -19.4% | $13,978 |
Find assessor info on the county website
Neighborhood: 60714
Nearby schools
GreatSchools rating
- 6/10Mark Twain Elementary SchoolGrades: K-5Distance: 0.2 mi
- 8/10Gemini Middle SchoolGrades: 6-8Distance: 0.8 mi
- 8/10Maine East High SchoolGrades: 9-12Distance: 1.2 mi
Schools provided by the listing agent
- District: 63
Source: MRED as distributed by MLS GRID. This data may not be complete. We recommend contacting the local school district to confirm school assignments for this home.

Get pre-qualified for a loan
At Zillow Home Loans, we can pre-qualify you in as little as 5 minutes with no impact to your credit score.An equal housing lender. NMLS #10287.
Sell for more on Zillow
Get a free Zillow Showcase℠ listing and you could sell for .
$268,900
2% more+ $5,378
With Zillow Showcase(estimated)
$274,278