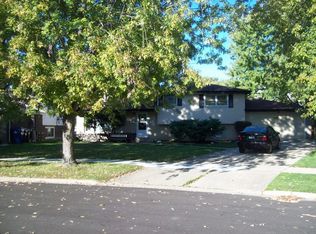Closed
$350,000
8809 Willow Rd, Hickory Hills, IL 60457
3beds
1,559sqft
Single Family Residence
Built in 1965
7,013.16 Square Feet Lot
$351,500 Zestimate®
$225/sqft
$2,970 Estimated rent
Home value
$351,500
$316,000 - $390,000
$2,970/mo
Zestimate® history
Loading...
Owner options
Explore your selling options
What's special
Welcome to 8809 Willow Rd -a 1967 raised ranch blending timeless charm with modern upgrades! This 3-bed, 2-bath home features hardwood floors on the main level, formal living room, full bathroom and an updated kitchen in 2021 with custom soft-close shaker cabinets, granite countertops, and stainless steel appliances, pantry and coffee bar. Electric service updated to 200 amp during this remodel! Direct access from the kitchen to your new no maintenance deck with stairs down to the oversized brick paver patio overlooking your spacious-fully fenced yard, complete with built in firepit! The lower-level bath is home to your second fully bath, remodeled in 2010 with custom shower surround, laundry room, family room, gas fireplace, storage and access to the patio. 2.5 car attached garage offers plenty of storage and access to the backyard where you'll find the shed for additional storage if needed! This home is move-in ready and offers something for everyone! Acres of forest preserve to the west, just blocks from the recreation center, minutes from shopping and dining and quick access to I294 via 95th St or I55 via LaGrange. Sought after school districts 117 and high school district 230- AA Stagg. Don't miss your chance to make it yours! MULTIPLE OFFERS HAVE BEEN RECEIVED. SELLERS ARE ASKING FOR HIGHEST AND BEST MONDAY 4/7 5PM.
Zillow last checked: 8 hours ago
Listing updated: June 12, 2025 at 02:07am
Listing courtesy of:
Christina Barbaro 708-214-2445,
Keller Williams Preferred Rlty
Bought with:
Ryan O'Connor
Baird & Warner
Source: MRED as distributed by MLS GRID,MLS#: 12327443
Facts & features
Interior
Bedrooms & bathrooms
- Bedrooms: 3
- Bathrooms: 2
- Full bathrooms: 2
Primary bedroom
- Features: Flooring (Hardwood), Window Treatments (Curtains/Drapes)
- Level: Second
- Area: 150 Square Feet
- Dimensions: 15X10
Bedroom 2
- Features: Flooring (Hardwood), Window Treatments (Blinds)
- Level: Second
- Area: 143 Square Feet
- Dimensions: 11X13
Bedroom 3
- Features: Flooring (Hardwood), Window Treatments (Curtains/Drapes)
- Level: Second
- Area: 90 Square Feet
- Dimensions: 10X9
Dining room
- Features: Flooring (Ceramic Tile), Window Treatments (Curtains/Drapes)
- Area: 90 Square Feet
- Dimensions: 9X10
Family room
- Features: Flooring (Carpet), Window Treatments (Curtains/Drapes)
- Area: 528 Square Feet
- Dimensions: 24X22
Kitchen
- Features: Kitchen (Eating Area-Table Space, Custom Cabinetry, Granite Counters, Updated Kitchen), Flooring (Ceramic Tile)
- Level: Second
- Area: 140 Square Feet
- Dimensions: 14X10
Laundry
- Features: Flooring (Vinyl)
- Area: 84 Square Feet
- Dimensions: 12X7
Living room
- Features: Flooring (Hardwood), Window Treatments (Curtains/Drapes)
- Level: Second
- Area: 315 Square Feet
- Dimensions: 21X15
Heating
- Natural Gas, Forced Air
Cooling
- Central Air
Appliances
- Included: Range, Microwave, Dishwasher, Refrigerator, Washer, Dryer, Stainless Steel Appliance(s), Gas Water Heater
- Laundry: Main Level, Gas Dryer Hookup, In Unit, Sink
Features
- 1st Floor Full Bath, Granite Counters
- Flooring: Hardwood, Carpet
- Windows: Window Treatments, Drapes
- Basement: None
- Attic: Interior Stair,Pull Down Stair,Unfinished
- Number of fireplaces: 1
- Fireplace features: Gas Log, Gas Starter, Family Room
Interior area
- Total structure area: 1,559
- Total interior livable area: 1,559 sqft
Property
Parking
- Total spaces: 2.5
- Parking features: Concrete, Garage Door Opener, On Site, Garage Owned, Attached, Garage
- Attached garage spaces: 2.5
- Has uncovered spaces: Yes
Accessibility
- Accessibility features: No Disability Access
Features
- Levels: Bi-Level
- Patio & porch: Deck, Patio
- Fencing: Fenced
Lot
- Size: 7,013 sqft
- Features: Landscaped
Details
- Additional structures: Shed(s)
- Parcel number: 23032040130000
- Special conditions: None
- Other equipment: Ceiling Fan(s)
Construction
Type & style
- Home type: SingleFamily
- Architectural style: Bi-Level
- Property subtype: Single Family Residence
Materials
- Vinyl Siding, Brick
- Foundation: Concrete Perimeter
- Roof: Asphalt
Condition
- New construction: No
- Year built: 1965
Utilities & green energy
- Electric: 200+ Amp Service
- Sewer: Public Sewer
- Water: Lake Michigan, Public
Community & neighborhood
Community
- Community features: Park, Curbs, Sidewalks, Street Lights, Street Paved
Location
- Region: Hickory Hills
Other
Other facts
- Listing terms: Conventional
- Ownership: Fee Simple
Price history
| Date | Event | Price |
|---|---|---|
| 6/11/2025 | Sold | $350,000+7.7%$225/sqft |
Source: | ||
| 4/8/2025 | Listing removed | $325,000$208/sqft |
Source: | ||
| 4/3/2025 | Listed for sale | $325,000+124.1%$208/sqft |
Source: | ||
| 11/5/1996 | Sold | $145,000$93/sqft |
Source: Public Record Report a problem | ||
Public tax history
| Year | Property taxes | Tax assessment |
|---|---|---|
| 2023 | $7,212 +14.9% | $26,999 +35.6% |
| 2022 | $6,278 +4.8% | $19,913 |
| 2021 | $5,990 +0.9% | $19,913 |
Find assessor info on the county website
Neighborhood: 60457
Nearby schools
GreatSchools rating
- 10/10Glen Oaks Elementary SchoolGrades: 2-5Distance: 0.3 mi
- 10/10H H Conrady Jr High SchoolGrades: 6-8Distance: 1.6 mi
- 8/10Amos Alonzo Stagg High SchoolGrades: 9-12Distance: 3.2 mi
Schools provided by the listing agent
- Elementary: Glen Oaks Elementary School
- Middle: H H Conrady Junior High School
- High: Amos Alonzo Stagg High School
- District: 117
Source: MRED as distributed by MLS GRID. This data may not be complete. We recommend contacting the local school district to confirm school assignments for this home.
Get a cash offer in 3 minutes
Find out how much your home could sell for in as little as 3 minutes with a no-obligation cash offer.
Estimated market value$351,500
Get a cash offer in 3 minutes
Find out how much your home could sell for in as little as 3 minutes with a no-obligation cash offer.
Estimated market value
$351,500
