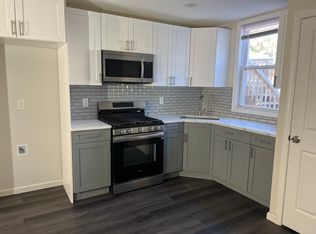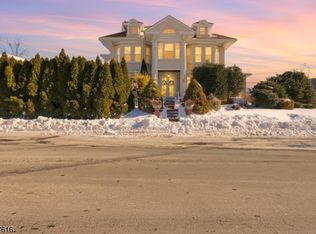Closed
Street View
$715,000
881-883 Colonia Rd, Elizabeth City, NJ 07208
6beds
3baths
--sqft
Single Family Residence
Built in ----
-- sqft lot
$737,200 Zestimate®
$--/sqft
$4,833 Estimated rent
Home value
$737,200
$649,000 - $840,000
$4,833/mo
Zestimate® history
Loading...
Owner options
Explore your selling options
What's special
Zillow last checked: 15 hours ago
Listing updated: August 26, 2025 at 11:28pm
Listed by:
Efrana Hagler 908-355-1717,
Twrg Realty Group
Bought with:
Sean Bremer
Coldwell Banker Realty
Source: GSMLS,MLS#: 3968156
Price history
| Date | Event | Price |
|---|---|---|
| 8/25/2025 | Sold | $715,000-4.5% |
Source: | ||
| 6/27/2025 | Pending sale | $749,000 |
Source: | ||
| 6/9/2025 | Listed for sale | $749,000+356.7% |
Source: | ||
| 6/6/1997 | Sold | $164,000 |
Source: Public Record Report a problem | ||
Public tax history
| Year | Property taxes | Tax assessment |
|---|---|---|
| 2024 | $12,510 | $650,200 +1332.2% |
| 2023 | -- | $45,400 |
| 2022 | $13,883 +104% | $45,400 |
Find assessor info on the county website
Neighborhood: Elmora
Nearby schools
GreatSchools rating
- 7/10Number 21, Victor Mravlag Elementary SchoolGrades: PK-8Distance: 0.4 mi
- 6/10A Hamilton Preparatory AcademyGrades: 9-12Distance: 1.2 mi
- 2/10John E Dwyer Tech AcademyGrades: 9-12Distance: 1.8 mi
Get a cash offer in 3 minutes
Find out how much your home could sell for in as little as 3 minutes with a no-obligation cash offer.
Estimated market value$737,200
Get a cash offer in 3 minutes
Find out how much your home could sell for in as little as 3 minutes with a no-obligation cash offer.
Estimated market value
$737,200

