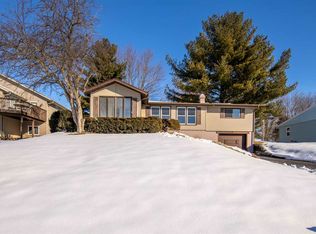Dakota Schools Ranch Home in Lake Summerset. Excellent location with superior lake views. Three bedrooms on the main floor plus twooffices on the lower level. Wood burning fireplace in the generous living, dining , kitchen area. Lake side three seasons glassed-in porch.A few larger mature trees in the back yard. Tuck under 1.5 car garage with direct access to the lower level. Laminate flooring. Two fullbaths (one on each level). Family room downstairs. All appliances included. Quick closing. See for yourself why Lake Summerset is thehottest selling market in the area. Fish, ski, watersports, two beaches, pool, tennis court, dog park, bocce courts, golf carts allowed on theroads and a lifestyle that is hard to match.
This property is off market, which means it's not currently listed for sale or rent on Zillow. This may be different from what's available on other websites or public sources.
