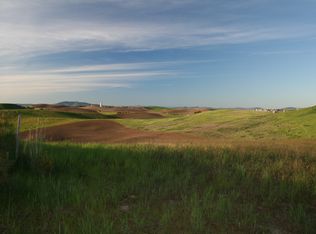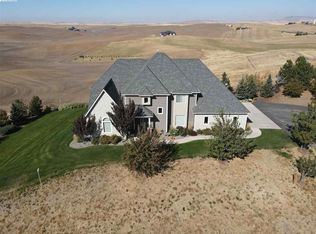Acreage in premier Cougar Ridge subdivision. This 8000+ sq. ft. home sits on just under 10 acres, and is located just minutes from Pullman and in Pullman School District. Main house has a kitchen designed for entertaining, main floor master, and two upstairs bedrooms with two bonus rooms which could easily convert to 4 bedrooms upstairs. A 2 bedroom apartment with full kitchen on main level- endless possibilities with separate entrance. An additional guest room complete with full bath and kitchenette completes the main level. Fire suppression sprinkler system throughout the home, and 2500 gallon backup tank is attached to the well. Other features include 6 car garage, back up generator, and 2 separate fenced in pastures. Enjoy 360 degree views of Pullman and the surrounding area while sitting on the large multi level deck, and bricked patio. Seller is licensed Realtor in state of Washington.
This property is off market, which means it's not currently listed for sale or rent on Zillow. This may be different from what's available on other websites or public sources.

