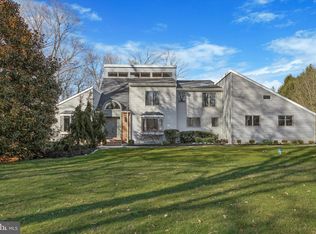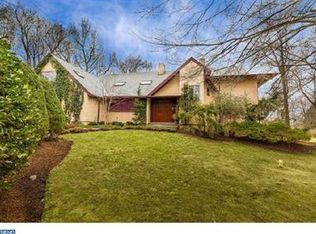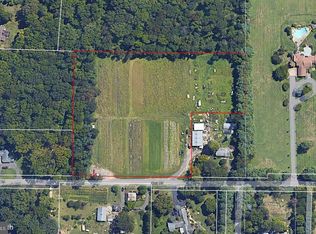Open House: July 6th, 12:00-2:00 PM. Showings begin on July 6th. Act Fast – This Gem Won't Last! Experience one-floor luxury living in one of America's best small towns! Nestled on a gorgeous, park-like parcel on a quiet, desirable street, 881 Cox offers unparalleled elegance. This Exquisite, Renovated in 2012 Home Features: 4 Bedrooms: Including two luxurious suites (both with private bathrooms) + a potential in-law suite with its own private deck and sauna! 3.5 Bathrooms: Main suite bath boasts a custom double vanity, soaking tub, and separate shower. Stunning Living Spaces: An open floor plan with floor-to-ceiling windows showcasing the beautiful surroundings and seasonal changes. Features hardwood floors throughout. Gourmet Kitchen: Huge breakfast island, premium appliances, and ample chef's space. Grand Dining Room: Stone fireplace, wall of windows, and access to a spacious deck with a ceramic charcoal grill – perfect for entertaining! Additional Spaces: Study/office, laundry room, and mudroom entry from the oversized 2-car attached garage. Smart & Secure: Security and high-speed internet ready. Don't Miss This Unique Opportunity! Fully Furnished Option Available! (Furniture/art sale via separate agreement.) Call Now to Secure Your Private Tour Before It's Gone! Attend Our Independence weekend Open House! See this beauty in person on July 6th (12-2 PM)! Your dream home awaits – Schedule your exclusive showing TODAY!
This property is off market, which means it's not currently listed for sale or rent on Zillow. This may be different from what's available on other websites or public sources.


