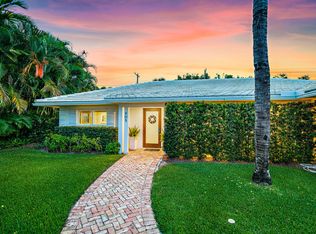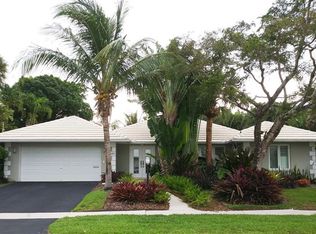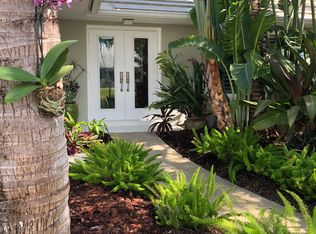Sold for $1,213,000 on 08/05/25
$1,213,000
881 Elderberry Way, Boca Raton, FL 33486
2beds
1,633sqft
Single Family Residence
Built in 1965
8,246 Square Feet Lot
$1,205,900 Zestimate®
$743/sqft
$4,804 Estimated rent
Home value
$1,205,900
$1.09M - $1.35M
$4,804/mo
Zestimate® history
Loading...
Owner options
Explore your selling options
What's special
Welcome to this beautifully renovated mid-century modern gem, nestled in the highly sought-after Camino Gardens community of East Boca Raton. Thoughtfully designed and impeccably maintained, this home features a desirable split-bedroom floor plan and offers the perfect blend of timeless character and modern elegance. The light-filled interior includes a spacious great room, formal dining area, cozy breakfast nook, and an interior utility room equipped with a premium Asko washer and dryer. The chef's kitchen is a true showpiece, featuring white quartz countertops, Big Chill appliances including an induction cooktop, custom cabinetry, a sleek glass backsplash, and designer lighting that adds both function and flair. Peace of mind comes standard with full HURRICANE protection, including impact-rated windows and sliding glass doors throughout. Step outside to your private tropical oasisideal for relaxing or entertaining. The expansive covered patio is finished with a tongue-and-groove ceiling and opens to a screened enclosure with a summer kitchen and a heated saltwater pool. The professionally landscaped yard, refreshed in 2023, completes the serene setting. Notable features include: Full hurricane-impact windows and doors, New flat roof (2023) and main roof (2017), New HVAC system (2024), Full-house generator (2017) with a 500-gallon propane tank, Tankless water heater, Recently remodeled bathrooms, Custom LED recessed lighting throughout, Plantation shutters, Resurfaced saltwater pool, Hurricane-rated garage door with epoxy-coated floors, Brick-paved driveway and walkway, Lot size: 75' x 110'. Located in East Boca Raton's vibrant Camino Gardens neighborhood, this home offers convenient access to top-rated schools, scenic parks, fine dining, boutique shopping, and Boca's world-renowned beaches. Experience the best of Boca Raton living in a neighborhood known for its sense of community, charm, and unmatched location. This is more than just a homeit's a lifestyle. Don't miss your chance to own this exceptional property that seamlessly fuses mid-century character with modern sophistication.
Zillow last checked: 8 hours ago
Listing updated: August 05, 2025 at 03:08am
Listed by:
Gregory M Lynn 561-212-9033,
Lynn Realty Group,
Charli Lynn 561-212-2024,
Lynn Realty Group
Bought with:
Larissa P Konnikov
Serhant
Source: BeachesMLS,MLS#: RX-11101475 Originating MLS: Beaches MLS
Originating MLS: Beaches MLS
Facts & features
Interior
Bedrooms & bathrooms
- Bedrooms: 2
- Bathrooms: 2
- Full bathrooms: 2
Primary bedroom
- Level: M
- Area: 210 Square Feet
- Dimensions: 15 x 14
Bedroom 2
- Level: M
- Area: 156 Square Feet
- Dimensions: 13 x 12
Dining room
- Level: M
- Area: 110 Square Feet
- Dimensions: 11 x 10
Kitchen
- Level: M
- Area: 144 Square Feet
- Dimensions: 12 x 12
Living room
- Level: M
- Area: 340 Square Feet
- Dimensions: 20 x 17
Other
- Description: Breakfast area
- Level: M
- Area: 100 Square Feet
- Dimensions: 10 x 10
Patio
- Level: M
- Area: 1302 Square Feet
- Dimensions: 42 x 31
Utility room
- Level: M
- Area: 77 Square Feet
- Dimensions: 11 x 7
Heating
- Central, Electric
Cooling
- Central Air, Electric
Appliances
- Included: Cooktop, Dishwasher, Disposal, Dryer, Electric Range, Refrigerator, Wall Oven, Washer, Electric Water Heater
- Laundry: Inside
Features
- Built-in Features, Closet Cabinets, Entry Lvl Lvng Area, Entrance Foyer, Pantry, Split Bedroom, Walk-In Closet(s)
- Flooring: Ceramic Tile, Laminate
- Windows: Hurricane Windows, Impact Glass, Plantation Shutters, Sliding, Impact Glass (Complete)
Interior area
- Total structure area: 2,444
- Total interior livable area: 1,633 sqft
Property
Parking
- Total spaces: 1
- Parking features: Covered, Driveway, Garage - Attached, Auto Garage Open
- Attached garage spaces: 1
- Has uncovered spaces: Yes
Features
- Stories: 1
- Patio & porch: Covered Patio, Screened Patio
- Exterior features: Auto Sprinkler, Zoned Sprinkler
- Has private pool: Yes
- Pool features: Freeform, In Ground, Screen Enclosure
- Has view: Yes
- View description: Garden, Pool
- Waterfront features: None
Lot
- Size: 8,246 sqft
- Dimensions: 75 x 110
- Features: < 1/4 Acre, Sidewalks
- Residential vegetation: Fruit Tree(s)
Details
- Parcel number: 06434730130040130
- Zoning: R1D(ci
- Other equipment: Generator
Construction
Type & style
- Home type: SingleFamily
- Architectural style: Art Deco,Ranch
- Property subtype: Single Family Residence
Materials
- CBS
- Roof: Flat Tile
Condition
- Resale
- New construction: No
- Year built: 1965
Utilities & green energy
- Sewer: Public Sewer
- Water: Public
- Utilities for property: Cable Connected, Electricity Connected
Community & neighborhood
Security
- Security features: Smoke Detector(s)
Community
- Community features: Park
Location
- Region: Boca Raton
- Subdivision: Camino Gardens
HOA & financial
HOA
- Has HOA: Yes
- HOA fee: $71 monthly
- Services included: Common Areas, Management Fees, Manager
Other fees
- Application fee: $0
Other
Other facts
- Listing terms: Cash,Conventional
Price history
| Date | Event | Price |
|---|---|---|
| 8/5/2025 | Sold | $1,213,000-4.8%$743/sqft |
Source: | ||
| 7/14/2025 | Pending sale | $1,274,000$780/sqft |
Source: | ||
| 6/21/2025 | Listed for sale | $1,274,000-1.2%$780/sqft |
Source: | ||
| 12/21/2024 | Listing removed | $1,289,000$789/sqft |
Source: | ||
| 12/19/2024 | Price change | $1,289,000+3.2%$789/sqft |
Source: | ||
Public tax history
| Year | Property taxes | Tax assessment |
|---|---|---|
| 2024 | $15,470 +1.9% | $926,677 +2.7% |
| 2023 | $15,180 +111.3% | $902,379 +111% |
| 2022 | $7,183 +0.6% | $427,676 +3% |
Find assessor info on the county website
Neighborhood: 33486
Nearby schools
GreatSchools rating
- 9/10Addison Mizner Elementary SchoolGrades: K-8Distance: 0.9 mi
- 6/10Boca Raton Community High SchoolGrades: 9-12Distance: 1.9 mi
- 8/10Boca Raton Community Middle SchoolGrades: 6-8Distance: 1.5 mi
Schools provided by the listing agent
- Elementary: Addison Mizner Elementary School
- Middle: Boca Raton Community Middle School
- High: Boca Raton Community High School
Source: BeachesMLS. This data may not be complete. We recommend contacting the local school district to confirm school assignments for this home.
Get a cash offer in 3 minutes
Find out how much your home could sell for in as little as 3 minutes with a no-obligation cash offer.
Estimated market value
$1,205,900
Get a cash offer in 3 minutes
Find out how much your home could sell for in as little as 3 minutes with a no-obligation cash offer.
Estimated market value
$1,205,900


