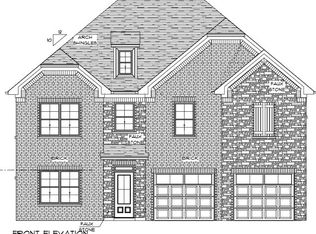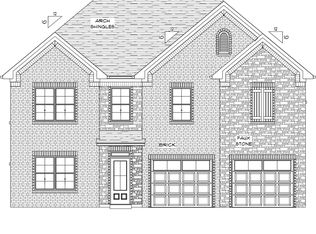Closed
$380,000
881 General George Patton Rd, Nashville, TN 37221
3beds
1,886sqft
Single Family Residence, Residential
Built in 1980
1,306.8 Square Feet Lot
$-- Zestimate®
$201/sqft
$2,411 Estimated rent
Home value
Not available
Estimated sales range
Not available
$2,411/mo
Zestimate® history
Loading...
Owner options
Explore your selling options
What's special
Rare corner unit with primary bedroom and bath on main floor. This home has had many updates including roof 2024, HVAC system, paint, carpet. 2 bathrooms upstairs solves the problem of demand on one bathroom. two living spaces , dining room and eat in kitchen. Cozy fire[place in gathering room is a perfect spot to relax and entertain. Conveniently located to abundant guest/overflow parking. Two covered parking spots with storage . Have dogs? corner unit means more green space to walk them right outside your door. Close to One Bellevue Place, Warner Parks, Publix, Kroger, many restaurants, I-40, Red Caboose Park
Zillow last checked: 8 hours ago
Listing updated: June 20, 2025 at 01:58pm
Listing Provided by:
Sherry Reynolds 615-424-6871,
Onward Real Estate
Bought with:
Carson Woosley, 372829
Parks Compass
Source: RealTracs MLS as distributed by MLS GRID,MLS#: 2886008
Facts & features
Interior
Bedrooms & bathrooms
- Bedrooms: 3
- Bathrooms: 3
- Full bathrooms: 3
- Main level bedrooms: 1
Bedroom 1
- Features: Full Bath
- Level: Full Bath
- Area: 156 Square Feet
- Dimensions: 12x13
Bedroom 2
- Area: 169 Square Feet
- Dimensions: 13x13
Bedroom 3
- Features: Extra Large Closet
- Level: Extra Large Closet
- Area: 196 Square Feet
- Dimensions: 14x14
Den
- Features: Separate
- Level: Separate
- Area: 208 Square Feet
- Dimensions: 16x13
Dining room
- Features: Separate
- Level: Separate
- Area: 108 Square Feet
- Dimensions: 9x12
Kitchen
- Features: Eat-in Kitchen
- Level: Eat-in Kitchen
- Area: 176 Square Feet
- Dimensions: 16x11
Living room
- Area: 180 Square Feet
- Dimensions: 15x12
Heating
- Central
Cooling
- Central Air
Appliances
- Included: Electric Oven, Electric Range, Dishwasher, Dryer, Microwave, Refrigerator, Washer
Features
- Flooring: Carpet, Laminate, Tile
- Basement: Crawl Space
- Number of fireplaces: 1
- Common walls with other units/homes: End Unit
Interior area
- Total structure area: 1,886
- Total interior livable area: 1,886 sqft
- Finished area above ground: 1,886
Property
Parking
- Total spaces: 2
- Parking features: Detached
- Carport spaces: 2
Features
- Levels: Two
- Stories: 2
Lot
- Size: 1,306 sqft
Details
- Parcel number: 142090B88100CO
- Special conditions: Standard
Construction
Type & style
- Home type: SingleFamily
- Property subtype: Single Family Residence, Residential
- Attached to another structure: Yes
Materials
- Vinyl Siding
Condition
- New construction: No
- Year built: 1980
Utilities & green energy
- Sewer: Public Sewer
- Water: Public
- Utilities for property: Water Available
Community & neighborhood
Location
- Region: Nashville
- Subdivision: River Plantation
HOA & financial
HOA
- Has HOA: Yes
- HOA fee: $230 monthly
- Services included: Maintenance Structure, Maintenance Grounds, Recreation Facilities, Pest Control
Price history
| Date | Event | Price |
|---|---|---|
| 6/20/2025 | Sold | $380,000-4.8%$201/sqft |
Source: | ||
| 6/12/2025 | Pending sale | $399,000$212/sqft |
Source: | ||
| 6/5/2025 | Contingent | $399,000$212/sqft |
Source: | ||
| 5/15/2025 | Listed for sale | $399,000+75%$212/sqft |
Source: | ||
| 12/3/2015 | Sold | $228,000-5.7%$121/sqft |
Source: | ||
Public tax history
| Year | Property taxes | Tax assessment |
|---|---|---|
| 2025 | -- | $113,375 +48.7% |
| 2024 | $2,227 | $76,225 |
| 2023 | $2,227 | $76,225 |
Find assessor info on the county website
Neighborhood: River Plantation
Nearby schools
GreatSchools rating
- 6/10Bellevue Middle SchoolGrades: 5-8Distance: 0.6 mi
- 7/10Harpeth Valley Elementary SchoolGrades: PK-4Distance: 1.6 mi
Schools provided by the listing agent
- Elementary: Gower Elementary
- Middle: Bellevue Middle
- High: James Lawson High School
Source: RealTracs MLS as distributed by MLS GRID. This data may not be complete. We recommend contacting the local school district to confirm school assignments for this home.
Get pre-qualified for a loan
At Zillow Home Loans, we can pre-qualify you in as little as 5 minutes with no impact to your credit score.An equal housing lender. NMLS #10287.

