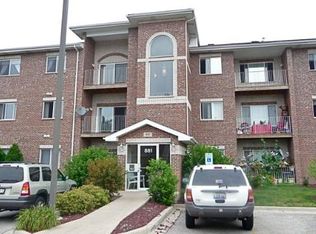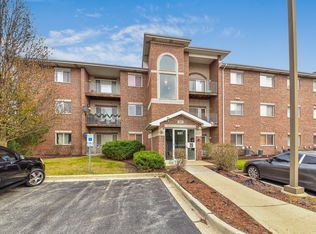Closed
$250,000
881 N Swift Rd Unit 308, Addison, IL 60101
2beds
1,206sqft
Condominium, Single Family Residence
Built in 2003
-- sqft lot
$267,200 Zestimate®
$207/sqft
$2,008 Estimated rent
Home value
$267,200
$251,000 - $283,000
$2,008/mo
Zestimate® history
Loading...
Owner options
Explore your selling options
What's special
PLEASE CHECK THIS OUT. NICE OPEN FLOOR PLAN WITH VAULTED CEILINGS.REMODELED IN 2020.2BR,2BTH UNIT IN AMBERWOOD CONDOS! UPDATED EAT-IN KITCHEN WITH WHITE CABINETS, TILE BACKSPLASH & NEWER STAINLESS APPLIANCES.WHITE DOORS AND TRIMS, SKYLIGHT, AND WOOD LAMINATE THROUGHOUT.NEW HVAC UNIT AND NEW WINDOWS.FRESHLY PAINTED. LARGE MASTER SUITE WITH WALK-IN CLOSET AND GOOD-SIZED BATHROOM! THE UNIT IS LOCATED ON THE 3RD FLOOR WITH NO ONE ABOVE YOU AND THE BALCONY OVERLOOKS THE POND. UNIT INCLUDES CAR GARAGE AND EXTERIOR PARKING SPOT. LAUNDRY IS INSIDE THE UNIT AND ELEVATOR IN THE BUILDING. CLOSE TO RESTAURANTS, SHOPPING AND ALL MAJOR HIGHWAYS. COME AND SEE BEFORE IS GONE.
Zillow last checked: 8 hours ago
Listing updated: August 16, 2024 at 12:08pm
Listing courtesy of:
Urszula Topolewicz 773-719-2053,
NowEquity Real Estate
Bought with:
Margaret McMillin
Main Street Real Estate Group
Source: MRED as distributed by MLS GRID,MLS#: 12052334
Facts & features
Interior
Bedrooms & bathrooms
- Bedrooms: 2
- Bathrooms: 2
- Full bathrooms: 2
Primary bedroom
- Features: Flooring (Wood Laminate), Window Treatments (Blinds), Bathroom (Full)
- Level: Main
- Area: 180 Square Feet
- Dimensions: 15X12
Bedroom 2
- Features: Flooring (Wood Laminate), Window Treatments (Blinds)
- Level: Main
- Area: 130 Square Feet
- Dimensions: 13X10
Dining room
- Features: Flooring (Wood Laminate)
- Level: Main
- Area: 169 Square Feet
- Dimensions: 13X13
Kitchen
- Features: Kitchen (Eating Area-Breakfast Bar, Updated Kitchen), Flooring (Wood Laminate), Window Treatments (Blinds)
- Level: Main
- Area: 160 Square Feet
- Dimensions: 16X10
Laundry
- Level: Main
- Area: 48 Square Feet
- Dimensions: 8X6
Living room
- Features: Flooring (Wood Laminate), Window Treatments (Blinds)
- Level: Main
- Area: 180 Square Feet
- Dimensions: 15X12
Walk in closet
- Features: Flooring (Wood Laminate)
- Level: Main
- Area: 30 Square Feet
- Dimensions: 6X5
Heating
- Natural Gas, Forced Air
Cooling
- Central Air
Appliances
- Included: Range, Microwave, Dishwasher, Refrigerator, Washer, Dryer
- Laundry: In Unit
Features
- Basement: None
Interior area
- Total structure area: 0
- Total interior livable area: 1,206 sqft
Property
Parking
- Total spaces: 2
- Parking features: Asphalt, On Site, Garage Owned, Detached, Assigned, Owned, Garage
- Garage spaces: 1
Accessibility
- Accessibility features: No Disability Access
Features
- Exterior features: Balcony
- Waterfront features: Pond
Details
- Parcel number: 0224213024
- Special conditions: None
Construction
Type & style
- Home type: Condo
- Property subtype: Condominium, Single Family Residence
Materials
- Brick
Condition
- New construction: No
- Year built: 2003
- Major remodel year: 2020
Utilities & green energy
- Electric: Circuit Breakers
- Sewer: Public Sewer
- Water: Lake Michigan
Community & neighborhood
Location
- Region: Addison
HOA & financial
HOA
- Has HOA: Yes
- HOA fee: $357 monthly
- Services included: Water, Parking, Insurance, Security, Exterior Maintenance, Lawn Care, Scavenger, Snow Removal
Other
Other facts
- Listing terms: Conventional
- Ownership: Condo
Price history
| Date | Event | Price |
|---|---|---|
| 8/16/2024 | Sold | $250,000-3.8%$207/sqft |
Source: | ||
| 7/10/2024 | Contingent | $260,000$216/sqft |
Source: | ||
| 6/18/2024 | Price change | $260,000-3.7%$216/sqft |
Source: | ||
| 5/12/2024 | Listed for sale | $270,000+35.1%$224/sqft |
Source: | ||
| 6/29/2022 | Sold | $199,900$166/sqft |
Source: | ||
Public tax history
| Year | Property taxes | Tax assessment |
|---|---|---|
| 2024 | $5,192 +7.5% | $62,111 +9.4% |
| 2023 | $4,828 +0.2% | $56,800 +8.6% |
| 2022 | $4,819 +2.9% | $52,290 +5.3% |
Find assessor info on the county website
Neighborhood: 60101
Nearby schools
GreatSchools rating
- 3/10Black Hawk Elementary SchoolGrades: K-5Distance: 2.3 mi
- 6/10Marquardt Middle SchoolGrades: 6-8Distance: 1.6 mi
- 6/10Glenbard East High SchoolGrades: 9-12Distance: 5.5 mi
Schools provided by the listing agent
- Elementary: Black Hawk Elementary School
- Middle: Marquardt Middle School
- High: Glenbard East High School
- District: 15
Source: MRED as distributed by MLS GRID. This data may not be complete. We recommend contacting the local school district to confirm school assignments for this home.
Get a cash offer in 3 minutes
Find out how much your home could sell for in as little as 3 minutes with a no-obligation cash offer.
Estimated market value$267,200
Get a cash offer in 3 minutes
Find out how much your home could sell for in as little as 3 minutes with a no-obligation cash offer.
Estimated market value
$267,200

