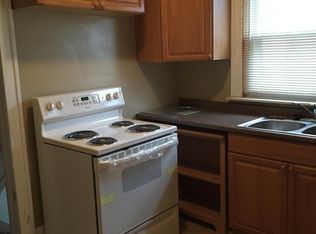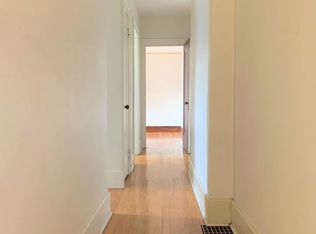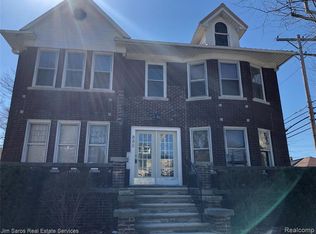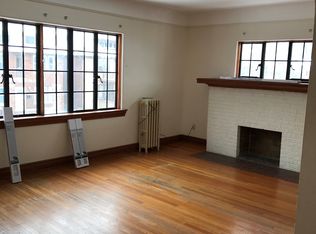Sold for $330,000 on 06/06/25
$330,000
881 Nottingham Rd, Grosse Pointe Park, MI 48230
3beds
1,668sqft
Single Family Residence
Built in 1916
3,049.2 Square Feet Lot
$343,400 Zestimate®
$198/sqft
$1,939 Estimated rent
Home value
$343,400
$312,000 - $378,000
$1,939/mo
Zestimate® history
Loading...
Owner options
Explore your selling options
What's special
Charm and character shine throughout this beautifully updated Arts and Crafts bungalow. Spend your summer days relaxing on the inviting front porch or unwind with a drink on the private backyard deck. Inside, gleaming hardwood floors enhance a spacious, light-filled living room perfect for entertaining or everyday living. The large, modern kitchen offers abundant counter space and cabinetry, ideal for any home chef. Both full bathrooms have been stylishly renovated to suit contemporary tastes. The primary bedroom is impressively large, featuring a stunning, newly updated ensuite. Downstairs, the full basement offers a blank canvas—ready for your personal touch as a recreation room, home gym, or additional living space. If that were not enough this beauty has a new furnace 2020, central AC 2020, hot water tank 2019, plumbing updated and sewer line replace 2018, walkway and steps to front porch, porch railing, new deck in back. Nothing to do but, get the keys, unpack and enjoy your new home.
Zillow last checked: 8 hours ago
Listing updated: June 09, 2025 at 05:18am
Listed by:
Lynne Shine Williams 313-610-8614,
Real Estate One Grosse Pointe
Bought with:
Thomas D Steen, 6506039821
Real Estate One Grosse Pointe
Source: MiRealSource,MLS#: 50174598 Originating MLS: MiRealSource
Originating MLS: MiRealSource
Facts & features
Interior
Bedrooms & bathrooms
- Bedrooms: 3
- Bathrooms: 2
- Full bathrooms: 2
Bedroom 1
- Level: Second
- Area: 345
- Dimensions: 23 x 15
Bedroom 2
- Level: Entry
- Area: 100
- Dimensions: 10 x 10
Bedroom 3
- Area: 100
- Dimensions: 10 x 10
Bathroom 1
- Features: Ceramic
- Level: Entry
Bathroom 2
- Features: Ceramic
- Level: Second
Dining room
- Features: Wood
- Level: Entry
Kitchen
- Features: Ceramic
- Level: Entry
- Area: 132
- Dimensions: 11 x 12
Living room
- Features: Wood
- Level: Entry
- Area: 440
- Dimensions: 22 x 20
Heating
- Forced Air, Natural Gas
Features
- Flooring: Wood, Ceramic Tile
- Has basement: Yes
- Has fireplace: No
Interior area
- Total structure area: 2,724
- Total interior livable area: 1,668 sqft
- Finished area above ground: 1,668
- Finished area below ground: 0
Property
Features
- Levels: Two
- Stories: 2
- Frontage type: Road
- Frontage length: 30
Lot
- Size: 3,049 sqft
- Dimensions: 30 x 108
Details
- Parcel number: 39009010105000
- Special conditions: Private
Construction
Type & style
- Home type: SingleFamily
- Architectural style: Cape Cod
- Property subtype: Single Family Residence
Materials
- Vinyl Siding
- Foundation: Basement
Condition
- New construction: No
- Year built: 1916
Utilities & green energy
- Sewer: Public At Street
- Water: Public
Community & neighborhood
Location
- Region: Grosse Pointe Park
- Subdivision: Allisters Jeff Ave Riverview Park
Other
Other facts
- Listing agreement: Exclusive Right To Sell
- Listing terms: Cash,Conventional
Price history
| Date | Event | Price |
|---|---|---|
| 6/6/2025 | Sold | $330,000-1.5%$198/sqft |
Source: | ||
| 5/21/2025 | Pending sale | $335,000$201/sqft |
Source: | ||
| 5/14/2025 | Listed for sale | $335,000+48.9%$201/sqft |
Source: | ||
| 7/13/2018 | Sold | $225,000-2%$135/sqft |
Source: Public Record Report a problem | ||
| 5/9/2018 | Price change | $229,500-2.1%$138/sqft |
Source: Sine & Monaghan Realtors Real Living LLC GPF #218013370 Report a problem | ||
Public tax history
| Year | Property taxes | Tax assessment |
|---|---|---|
| 2025 | -- | $119,700 +8.3% |
| 2024 | -- | $110,500 +7.8% |
| 2023 | -- | $102,500 +5.9% |
Find assessor info on the county website
Neighborhood: 48230
Nearby schools
GreatSchools rating
- 8/10Pierce Middle SchoolGrades: 5-8Distance: 0.6 mi
- 10/10Grosse Pointe South High SchoolGrades: 9-12Distance: 1.9 mi
Schools provided by the listing agent
- District: Grosse Pointe Public Schools
Source: MiRealSource. This data may not be complete. We recommend contacting the local school district to confirm school assignments for this home.
Get a cash offer in 3 minutes
Find out how much your home could sell for in as little as 3 minutes with a no-obligation cash offer.
Estimated market value
$343,400
Get a cash offer in 3 minutes
Find out how much your home could sell for in as little as 3 minutes with a no-obligation cash offer.
Estimated market value
$343,400



