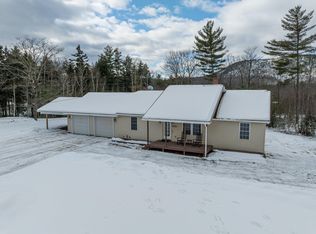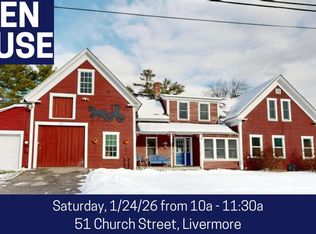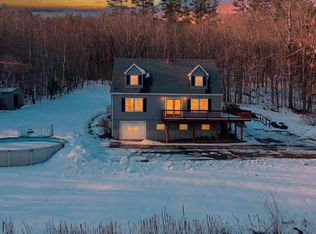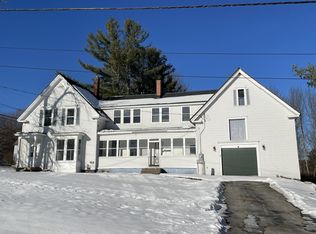Located on a spacious 2 acre lot. This beautifully maintained 3 bed 2 bath ranch home sits on a full finished foundation with an attached garage. The owners went the extra mile during construction with some high end finishes including multiple species of hardwood flooring, impressive tile work throughout including a fully tiled shower, on demand propane generator, 4 different types of heat sources and not to mention a separate oversized garage/workspace with power, heat and a vehicle lift! Whether you are pulling in on the freshly resealed paved driveway or relaxing on the back deck the property at 881 River Rd. has a little something for everyone. Located just under 30 minutes to either Farmington or Auburn the convenient location allows the ease of getting to all the amenities of town while having the privacy of living outside it.
Pending
$399,999
881 River Road, Livermore, ME 04253
3beds
2,480sqft
Est.:
Single Family Residence
Built in 2015
2 Acres Lot
$392,200 Zestimate®
$161/sqft
$-- HOA
What's special
High end finishesBack deckOn demand propane generatorFully tiled showerImpressive tile workFreshly resealed paved driveway
- 150 days |
- 18 |
- 0 |
Likely to sell faster than
Zillow last checked: 8 hours ago
Listing updated: November 25, 2025 at 06:35pm
Listed by:
Palmer Realty Group 800-988-3055
Source: Maine Listings,MLS#: 1635357
Facts & features
Interior
Bedrooms & bathrooms
- Bedrooms: 3
- Bathrooms: 2
- Full bathrooms: 2
Bedroom 1
- Level: First
Bedroom 2
- Level: First
Bedroom 3
- Level: Basement
Family room
- Level: Basement
Kitchen
- Level: First
Living room
- Level: First
Other
- Level: Basement
Other
- Level: Basement
Heating
- Baseboard, Heat Pump, Zoned
Cooling
- Heat Pump
Features
- Flooring: Laminate, Tile, Hardwood
- Basement: Exterior Entry,Interior Entry,Finished,Full
- Number of fireplaces: 1
Interior area
- Total structure area: 2,480
- Total interior livable area: 2,480 sqft
- Finished area above ground: 1,360
- Finished area below ground: 1,120
Property
Parking
- Total spaces: 3
- Parking features: Paved, 5 - 10 Spaces, Garage Door Opener, Detached
- Attached garage spaces: 3
Lot
- Size: 2 Acres
- Features: Rural, Landscaped, Wooded
Details
- Parcel number: LVMRMR10L019C
- Zoning: RES
Construction
Type & style
- Home type: SingleFamily
- Architectural style: Ranch
- Property subtype: Single Family Residence
Materials
- Wood Frame, Vinyl Siding
- Roof: Shingle
Condition
- Year built: 2015
Utilities & green energy
- Electric: On Site, Circuit Breakers
- Sewer: Private Sewer
- Water: Private, Well
Community & HOA
Location
- Region: Livermore
Financial & listing details
- Price per square foot: $161/sqft
- Tax assessed value: $195,323
- Annual tax amount: $3,340
- Date on market: 8/24/2025
- Electric utility on property: Yes
- Road surface type: Paved
Estimated market value
$392,200
$373,000 - $412,000
$3,318/mo
Price history
Price history
| Date | Event | Price |
|---|---|---|
| 11/26/2025 | Pending sale | $399,999$161/sqft |
Source: | ||
| 10/18/2025 | Price change | $399,999-11.1%$161/sqft |
Source: | ||
| 8/24/2025 | Listed for sale | $449,999$181/sqft |
Source: | ||
Public tax history
Public tax history
| Year | Property taxes | Tax assessment |
|---|---|---|
| 2024 | $3,340 +5.2% | $195,323 |
| 2023 | $3,174 +1.6% | $195,323 |
| 2022 | $3,125 | $195,323 |
Find assessor info on the county website
BuyAbility℠ payment
Est. payment
$2,421/mo
Principal & interest
$1944
Property taxes
$337
Home insurance
$140
Climate risks
Neighborhood: 04253
Nearby schools
GreatSchools rating
- NASpruce Mountain Primary SchoolGrades: PK-2Distance: 1.9 mi
- 2/10Spruce Mountain Middle SchoolGrades: 6-8Distance: 5.5 mi
- 3/10Spruce Mountain High SchoolGrades: 9-12Distance: 5.5 mi




