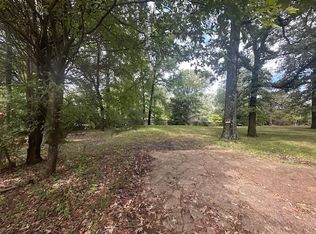Sold for $440,000
$440,000
881 S Perkins Rd, Memphis, TN 38117
5beds
3,400sqft
Single Family Residence
Built in 1951
0.57 Acres Lot
$436,000 Zestimate®
$129/sqft
$4,152 Estimated rent
Home value
$436,000
$414,000 - $458,000
$4,152/mo
Zestimate® history
Loading...
Owner options
Explore your selling options
What's special
Now is your chance to own this charming ranch-style home with inviting curb appeal, featuring a spacious main house, detached guest house, and sparkling pool—perfect for entertaining or relaxing in your own private retreat. The main home boasts an open-concept layout with abundant natural light, updated kitchen, and cozy living areas. 4 bedrooms and 2.5 baths all on the main level as well as a large formal dining and living room as well as a cozy den. The guest house offers flexible space for visitors, a home office, or rental income with a bedroom, full bath, kitchen and living room. Enjoy sunny days by the pool, evenings on the patio, and the comfort of a thoughtfully designed property that blends style and functionality. A rare find that offers space, comfort, and versatility all in one!
Zillow last checked: 8 hours ago
Listing updated: November 14, 2025 at 01:42pm
Listed by:
Eric C Bell,
REMAX Experts
Bought with:
NON-MLS NON-BOARD AGENT
NON-MLS OR NON-BOARD OFFICE
Source: MAAR,MLS#: 10199751
Facts & features
Interior
Bedrooms & bathrooms
- Bedrooms: 5
- Bathrooms: 4
- Full bathrooms: 3
- 1/2 bathrooms: 1
Primary bedroom
- Level: First
- Area: 176
- Dimensions: 11 x 16
Bedroom 2
- Level: First
- Area: 143
- Dimensions: 11 x 13
Bedroom 3
- Level: First
- Area: 110
- Dimensions: 11 x 10
Bedroom 4
- Level: First
- Area: 132
- Dimensions: 11 x 12
Bedroom 5
- Level: First
- Area: 110
- Dimensions: 10 x 11
Primary bathroom
- Features: Double Vanity, Whirlpool Tub
Dining room
- Features: Separate Dining Room
- Area: 176
- Dimensions: 11 x 16
Kitchen
- Features: Breakfast Bar, Eat-in Kitchen
- Area: 182
- Dimensions: 13 x 14
Living room
- Features: Separate Den, Separate Living Room
- Area: 208
- Dimensions: 13 x 16
Den
- Area: 252
- Dimensions: 14 x 18
Heating
- Central
Cooling
- Central Air
Appliances
- Included: Gas Water Heater, Cooktop, Dishwasher, Disposal, Double Oven, Refrigerator
- Laundry: Laundry Room
Features
- 1 or More BR Down, All Bedrooms Down, Primary Down, Split Bedroom Plan, 2 or More Baths, 2nd Bedroom, 3rd Bedroom, 4th of More Bedrooms, Den/Great Room, Dining Room, Kitchen, Living Room, Primary Bedroom, In-Law Floorplan, Square Feet Source: Appraisal
- Flooring: Part Carpet, Part Hardwood, Tile
- Number of fireplaces: 2
Interior area
- Total interior livable area: 3,400 sqft
Property
Parking
- Total spaces: 2
- Parking features: Driveway/Pad, Garage Faces Front
- Has garage: Yes
- Covered spaces: 2
- Has uncovered spaces: Yes
Features
- Stories: 1
- Patio & porch: Patio, Deck
- Has private pool: Yes
- Pool features: Pool Cleaning Equipment, In Ground
- Has spa: Yes
- Spa features: Bath
- Fencing: Wood,Wood Fence
Lot
- Size: 0.57 Acres
- Dimensions: 100 x 250
- Features: Level
Details
- Additional structures: Pool House, Guest House
- Parcel number: 057013 00015
Construction
Type & style
- Home type: SingleFamily
- Architectural style: Traditional
- Property subtype: Single Family Residence
Materials
- Brick Veneer
- Foundation: Slab
- Roof: Composition Shingles
Condition
- New construction: No
- Year built: 1951
Utilities & green energy
- Sewer: Public Sewer
- Water: Public
Community & neighborhood
Location
- Region: Memphis
- Subdivision: Heard
Other
Other facts
- Price range: $440K - $440K
Price history
| Date | Event | Price |
|---|---|---|
| 11/14/2025 | Sold | $440,000-7.3%$129/sqft |
Source: | ||
| 10/1/2025 | Pending sale | $474,900$140/sqft |
Source: | ||
| 9/30/2025 | Price change | $474,900-4.1%$140/sqft |
Source: | ||
| 7/16/2025 | Price change | $495,000-9.8%$146/sqft |
Source: | ||
| 6/24/2025 | Listed for sale | $549,000$161/sqft |
Source: | ||
Public tax history
| Year | Property taxes | Tax assessment |
|---|---|---|
| 2025 | $7,660 -13.7% | $145,325 +7.8% |
| 2024 | $8,879 +8.1% | $134,825 |
| 2023 | $8,213 | $134,825 |
Find assessor info on the county website
Neighborhood: East Memphis-Colonial-Yorkshire
Nearby schools
GreatSchools rating
- 4/10Sherwood Elementary SchoolGrades: PK-5Distance: 1.7 mi
- 6/10Colonial Middle SchoolGrades: 6-8Distance: 1 mi
- 8/10White Station High SchoolGrades: 9-12Distance: 0.7 mi
Get pre-qualified for a loan
At Zillow Home Loans, we can pre-qualify you in as little as 5 minutes with no impact to your credit score.An equal housing lender. NMLS #10287.
Sell for more on Zillow
Get a Zillow Showcase℠ listing at no additional cost and you could sell for .
$436,000
2% more+$8,720
With Zillow Showcase(estimated)$444,720
