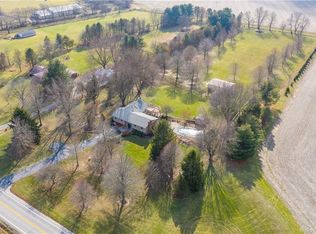Sold for $443,000
$443,000
881 Spring Valley Painters Rd, Spring Valley, OH 45370
3beds
1,894sqft
Multi Family, Single Family Residence
Built in 1973
5.01 Acres Lot
$448,000 Zestimate®
$234/sqft
$1,863 Estimated rent
Home value
$448,000
$403,000 - $502,000
$1,863/mo
Zestimate® history
Loading...
Owner options
Explore your selling options
What's special
Scenic views surround this well-maintained quad level home situated on 5 acres, just minutes from Caesar Creek and still close to town. Featuring 3 bedrooms and 2 full baths, this home has been lovingly cared for by only its second owner. Recent updates include a new roof (2022) and newer flooring on the top two levels with carpet and LVP. The inviting eat-in kitchen includes a pantry, and the home also offers a large laundry room and an unfinished basement for storage or future finishing to include a sump pump. Enjoy the outdoors from the spacious deck overlooking the backyard, perfect for gatherings or quiet evenings. An outbuilding with a concrete floor provides additional space for storage or hobbies. A unique opportunity to own a well-maintained home on acreage with both privacy and convenience and ready to welcome its next chapter.
Zillow last checked: 8 hours ago
Listing updated: October 24, 2025 at 10:59am
Listed by:
Kara Jones (937)530-4904,
Keller Williams Community Part
Bought with:
Kristine Wights, 2021007908
Luma Realty
Source: DABR MLS,MLS#: 944766 Originating MLS: Dayton Area Board of REALTORS
Originating MLS: Dayton Area Board of REALTORS
Facts & features
Interior
Bedrooms & bathrooms
- Bedrooms: 3
- Bathrooms: 2
- Full bathrooms: 2
- Main level bathrooms: 1
Primary bedroom
- Level: Third
- Dimensions: 16 x 12
Bedroom
- Level: Third
- Dimensions: 12 x 11
Bedroom
- Level: Third
- Dimensions: 12 x 9
Dining room
- Level: Second
- Dimensions: 13 x 9
Entry foyer
- Level: Second
- Dimensions: 7 x 7
Entry foyer
- Level: Main
- Dimensions: 8 x 7
Kitchen
- Level: Second
- Dimensions: 13 x 11
Laundry
- Level: Main
- Dimensions: 8 x 8
Living room
- Level: Second
- Dimensions: 21 x 11
Recreation
- Level: Main
- Dimensions: 25 x 21
Heating
- Heat Pump
Cooling
- Central Air, Heat Pump
Appliances
- Included: Dishwasher, Microwave, Range, Refrigerator, Water Softener, Electric Water Heater
Features
- Ceiling Fan(s), Pantry
- Basement: Full,Unfinished
Interior area
- Total structure area: 1,894
- Total interior livable area: 1,894 sqft
Property
Parking
- Total spaces: 2
- Parking features: Attached, Garage, Two Car Garage
- Attached garage spaces: 2
Features
- Levels: Three Or More
- Patio & porch: Deck
- Exterior features: Deck
Lot
- Size: 5.00 Acres
- Dimensions: 5.0050 acres
Details
- Parcel number: K28000100210002900
- Zoning: Residential
- Zoning description: Residential
Construction
Type & style
- Home type: SingleFamily
- Architectural style: Multi-Level
- Property subtype: Multi Family, Single Family Residence
Materials
- Brick, Vinyl Siding
Condition
- Year built: 1973
Utilities & green energy
- Sewer: Septic Tank
- Water: Well
- Utilities for property: Septic Available, Water Available
Community & neighborhood
Location
- Region: Spring Valley
Other
Other facts
- Listing terms: Conventional,FHA,VA Loan
Price history
| Date | Event | Price |
|---|---|---|
| 10/24/2025 | Sold | $443,000-0.2%$234/sqft |
Source: | ||
| 10/10/2025 | Pending sale | $443,800$234/sqft |
Source: DABR MLS #944766 Report a problem | ||
| 10/10/2025 | Price change | $443,800+2%$234/sqft |
Source: | ||
| 10/4/2025 | Pending sale | $435,000$230/sqft |
Source: DABR MLS #944766 Report a problem | ||
| 10/2/2025 | Listed for sale | $435,000$230/sqft |
Source: | ||
Public tax history
Tax history is unavailable.
Neighborhood: 45370
Nearby schools
GreatSchools rating
- 5/10Cox Elementary SchoolGrades: K-5Distance: 6.2 mi
- 5/10Warner Middle SchoolGrades: 6-8Distance: 5.4 mi
- 3/10Xenia High SchoolGrades: 9-12Distance: 7.8 mi
Schools provided by the listing agent
- District: Xenia
Source: DABR MLS. This data may not be complete. We recommend contacting the local school district to confirm school assignments for this home.
Get pre-qualified for a loan
At Zillow Home Loans, we can pre-qualify you in as little as 5 minutes with no impact to your credit score.An equal housing lender. NMLS #10287.
