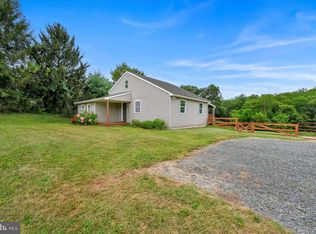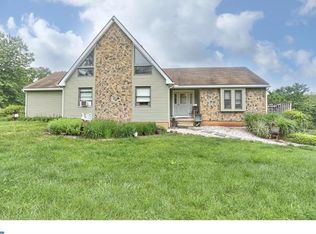Sold for $504,000
$504,000
881 Zion Rd, Mohnton, PA 19540
3beds
2,095sqft
Single Family Residence
Built in 1999
1.56 Acres Lot
$515,200 Zestimate®
$241/sqft
$2,477 Estimated rent
Home value
$515,200
$479,000 - $551,000
$2,477/mo
Zestimate® history
Loading...
Owner options
Explore your selling options
What's special
Nestled in a serene setting, this charming Colonial-style home offers a perfect blend of comfort and modern living. Built in 1999, this well-maintained residence boasts a spacious layout with three inviting bedrooms, two and a half bathrooms, a family room, formal living room and a formal dining room as well as a den making it an ideal retreat for those seeking a peaceful lifestyle with plenty of space for everyone. It also has a brand new roof with 30 year shingles and a written warranty too! Step inside to discover an open floor plan that seamlessly connects the family room and kitchen, creating a warm atmosphere for gatherings and everyday living. The kitchen features an eat-in area and an island, perfect for casual meals or entertaining guests. Enjoy the elegance of real hardwood floors that flow throughout the main living spaces, complemented by cozy carpet in the bedrooms for added comfort. The primary suite is a true sanctuary, complete with a private bath that offers a tranquil escape. Additional interior highlights include a formal dining room for special occasions, a breakfast area for leisurely mornings, and convenient main-floor laundry facilities. Ceiling fans and central vacuum add to the home's functionality, ensuring a comfortable and easy living experience. Outside, the expansive 1.56-acre lot provides ample space for outdoor activities and relaxation. Enjoy sunny days by the above-ground heated pool or unwind on the brand new covered deck or the front porch, perfect for summer barbecues or quiet evenings under the stars. A shed offers extra storage for gardening tools or outdoor equipment, enhancing the practicality of this lovely property. Located in a welcoming community, this home is surrounded by a variety of neighborhood benefits, enjoy the convenience of local amenities just a short drive away. Located in the desirable Twin Valley School District, this rural home includes an attached two-car garage and an asphalt driveway, making parking a breeze. This home is not just a place to live; it's a place to create lasting memories. Come have a look and get the opportunity to make this house your home!
Zillow last checked: 8 hours ago
Listing updated: December 10, 2025 at 09:05am
Listed by:
Jennifer Dinatally 484-955-1361,
United Real Estate Strive 212
Bought with:
Austin Cerankowski, rs343312
BHHS Homesale Realty- Reading Berks
Source: Bright MLS,MLS#: PABK2061334
Facts & features
Interior
Bedrooms & bathrooms
- Bedrooms: 3
- Bathrooms: 3
- Full bathrooms: 2
- 1/2 bathrooms: 1
- Main level bathrooms: 1
Bedroom 1
- Level: Upper
Bedroom 2
- Level: Upper
Bedroom 3
- Level: Upper
Bathroom 1
- Level: Upper
Bathroom 2
- Level: Upper
Den
- Level: Upper
Dining room
- Level: Main
Family room
- Level: Main
Half bath
- Level: Main
Kitchen
- Level: Main
Living room
- Level: Main
Heating
- Forced Air, Propane
Cooling
- Central Air, Electric
Appliances
- Included: Water Heater
- Laundry: Main Level
Features
- Breakfast Area, Ceiling Fan(s), Central Vacuum, Dining Area, Family Room Off Kitchen, Open Floorplan, Formal/Separate Dining Room, Eat-in Kitchen, Kitchen Island, Primary Bath(s)
- Flooring: Carpet, Hardwood, Wood
- Basement: Unfinished,Full
- Has fireplace: No
Interior area
- Total structure area: 2,095
- Total interior livable area: 2,095 sqft
- Finished area above ground: 2,095
Property
Parking
- Total spaces: 2
- Parking features: Built In, Garage Faces Front, Asphalt, Attached
- Garage spaces: 2
- Has uncovered spaces: Yes
Accessibility
- Accessibility features: None
Features
- Levels: Two
- Stories: 2
- Patio & porch: Deck, Porch, Roof
- Has private pool: Yes
- Pool features: Above Ground, Heated, Private
Lot
- Size: 1.56 Acres
Details
- Additional structures: Above Grade
- Parcel number: 73531304523108
- Zoning: RES
- Special conditions: Standard
Construction
Type & style
- Home type: SingleFamily
- Architectural style: Colonial
- Property subtype: Single Family Residence
Materials
- Vinyl Siding
- Foundation: Block
- Roof: Shingle
Condition
- Very Good
- New construction: No
- Year built: 1999
Utilities & green energy
- Sewer: Septic Exists
- Water: Well
- Utilities for property: Propane
Community & neighborhood
Location
- Region: Mohnton
- Subdivision: None Available
- Municipality: ROBESON TWP
Other
Other facts
- Listing agreement: Exclusive Right To Sell
- Ownership: Fee Simple
Price history
| Date | Event | Price |
|---|---|---|
| 10/10/2025 | Sold | $504,000+0.8%$241/sqft |
Source: | ||
| 8/28/2025 | Pending sale | $499,900$239/sqft |
Source: | ||
| 8/19/2025 | Price change | $499,900-2%$239/sqft |
Source: | ||
| 8/14/2025 | Listed for sale | $509,900+112.5%$243/sqft |
Source: | ||
| 10/4/2016 | Sold | $240,000+6.7%$115/sqft |
Source: Public Record Report a problem | ||
Public tax history
| Year | Property taxes | Tax assessment |
|---|---|---|
| 2025 | $6,265 +6.2% | $147,900 |
| 2024 | $5,900 -0.1% | $147,900 |
| 2023 | $5,906 +2.5% | $147,900 |
Find assessor info on the county website
Neighborhood: 19540
Nearby schools
GreatSchools rating
- 5/10Robeson El CenterGrades: K-4Distance: 2.1 mi
- 7/10Twin Valley Middle SchoolGrades: 5-8Distance: 5 mi
- 4/10Twin Valley High SchoolGrades: 9-12Distance: 5.4 mi
Schools provided by the listing agent
- District: Twin Valley
Source: Bright MLS. This data may not be complete. We recommend contacting the local school district to confirm school assignments for this home.
Get a cash offer in 3 minutes
Find out how much your home could sell for in as little as 3 minutes with a no-obligation cash offer.
Estimated market value$515,200
Get a cash offer in 3 minutes
Find out how much your home could sell for in as little as 3 minutes with a no-obligation cash offer.
Estimated market value
$515,200

