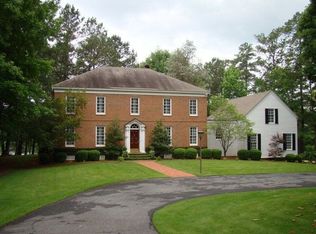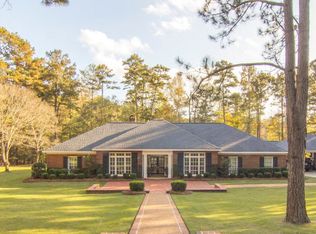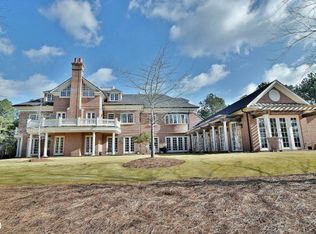Sold for $1,581,240 on 10/06/25
$1,581,240
8810 River Rd, Columbus, GA 31904
4beds
5,840sqft
Single Family Residence
Built in 1999
5.04 Acres Lot
$1,641,500 Zestimate®
$271/sqft
$7,519 Estimated rent
Home value
$1,641,500
$1.56M - $1.72M
$7,519/mo
Zestimate® history
Loading...
Owner options
Explore your selling options
What's special
Nestled on 5+ waterfront acres in Stonewood Farms, this custom Hal Averett home is one of a kind. From the winding drive and professionally designed and mature landscaping, this lake front home is sure to take your breath away before even stepping inside. The historic Georgian architecture home offers 5,840 square feet of truly custom detail, including gorgeous heart pine floors most of main floor, 10' ceilings (main) 9' (upstairs), 3 fireplaces. The home boasts 4 Bedrooms all with in suite baths, 2 half-baths and so much more. The home has a two-story foyer with elegant lighting and a beautiful staircase, the formal living room has a fireplace, and a spacious dining room with stunning chandelier. You will love the family room with impressive full height Pecky Cyprus Wall Paneling, matching trim, millwork, and fireplace. The family room overlooks the expansive covered rear porch and has panoramic views of Lake Bright. The master-suite offers stunning views of the lake, multiple walk-in closets and a spa-like master bath featuring separate vanities, custom tiled shower and vanity area walls, and a large soaking tub. The office/study features full-height paneling, built in bookcases, and a fireplace. On the main floor you will also find the kitchen with quartzite countertops, wolf appliances and a subzero refrigerator; a breakfast area and entry to garage and side parking area. Upstairs you will find three in-suite, nice size bedrooms/baths as well as a large home theater room. Storage is abundant throughout. Other amenities include a circular driveway, 3-car garage and large parking area, Outdoor grilling area, multiple stacked-stone walls, a sparkling pool surrounded by stone pavers, and a 1,340 square foot barn/workshop! This home is truly an entertainer's delight!
Zillow last checked: 8 hours ago
Listing updated: October 08, 2025 at 10:58am
Listed by:
Leah Braxton 706-289-5886,
Braxton Real Estate LLC
Bought with:
Melissa Thomas, 336251
Coldwell Banker / Kennon, Parker, Duncan & Davis
Source: CBORGA,MLS#: 222664
Facts & features
Interior
Bedrooms & bathrooms
- Bedrooms: 4
- Bathrooms: 6
- Full bathrooms: 4
- 1/2 bathrooms: 2
Primary bathroom
- Features: Double Vanity
Dining room
- Features: Separate
Kitchen
- Features: Breakfast Bar, Breakfast Room, Kitchen Island, Pantry
Heating
- Electric, Propane, Other Fuel-See Remarks, Heat Pump, Other Type-See Remarks
Cooling
- Ceiling Fan(s), Heat Pump, Other-See Remarks
Appliances
- Included: Dishwasher, Double Oven, Gas Range, Microwave
- Laundry: Laundry Room
Features
- Rear Stairs, Other-See Remarks
- Number of fireplaces: 3
- Fireplace features: Family Room, Living Room, Other Room
Interior area
- Total structure area: 5,840
- Total interior livable area: 5,840 sqft
Property
Parking
- Total spaces: 3
- Parking features: Attached, Driveway, Parking Pad, Other Type-See Remarks, 3-Garage, Other Capacity-See Remarks
- Attached garage spaces: 3
- Has uncovered spaces: Yes
Features
- Levels: Two Story Foyer
- Patio & porch: Patio
- Exterior features: Garden, Gas Grill, Landscaping, Sprinkler
- Pool features: In Ground
- Waterfront features: Lake
- Body of water: Lake Bright
- Frontage length: Waterfront: 350
Lot
- Size: 5.04 Acres
- Features: Private Backyard, Sloped, Wooded
Details
- Parcel number: 172002010
- Special conditions: Standard
Construction
Type & style
- Home type: SingleFamily
- Architectural style: French
- Property subtype: Single Family Residence
Materials
- Other
- Foundation: Slab/No
Condition
- New construction: No
- Year built: 1999
Utilities & green energy
- Sewer: Septic Tank
- Water: Public
Green energy
- Energy efficient items: High Efficiency
Community & neighborhood
Security
- Security features: Smoke Detector(s), None
Community
- Community features: Cable TV, Lake
Location
- Region: Columbus
- Subdivision: Stone Wood Farms
Price history
| Date | Event | Price |
|---|---|---|
| 10/6/2025 | Sold | $1,581,240-8.9%$271/sqft |
Source: | ||
| 9/20/2025 | Pending sale | $1,735,000$297/sqft |
Source: | ||
| 8/4/2025 | Listed for sale | $1,735,000+57.7%$297/sqft |
Source: | ||
| 4/26/2012 | Sold | $1,100,000-13.7%$188/sqft |
Source: Public Record Report a problem | ||
| 2/24/2011 | Listed for sale | $1,275,000$218/sqft |
Source: Coldwell Banker Kennon, Parker, Duncan & Key #117429 Report a problem | ||
Public tax history
| Year | Property taxes | Tax assessment |
|---|---|---|
| 2024 | $730 -0.7% | $22,000 |
| 2023 | $735 -4.1% | $22,000 |
| 2022 | $767 | $22,000 |
Find assessor info on the county website
Neighborhood: 31904
Nearby schools
GreatSchools rating
- 4/10Double Churches Elementary SchoolGrades: PK-5Distance: 2.3 mi
- 5/10Double Churches Middle SchoolGrades: 6-8Distance: 2.2 mi
- 8/10Northside High SchoolGrades: 9-12Distance: 4.2 mi

Get pre-qualified for a loan
At Zillow Home Loans, we can pre-qualify you in as little as 5 minutes with no impact to your credit score.An equal housing lender. NMLS #10287.
Sell for more on Zillow
Get a free Zillow Showcase℠ listing and you could sell for .
$1,641,500
2% more+ $32,830
With Zillow Showcase(estimated)
$1,674,330

