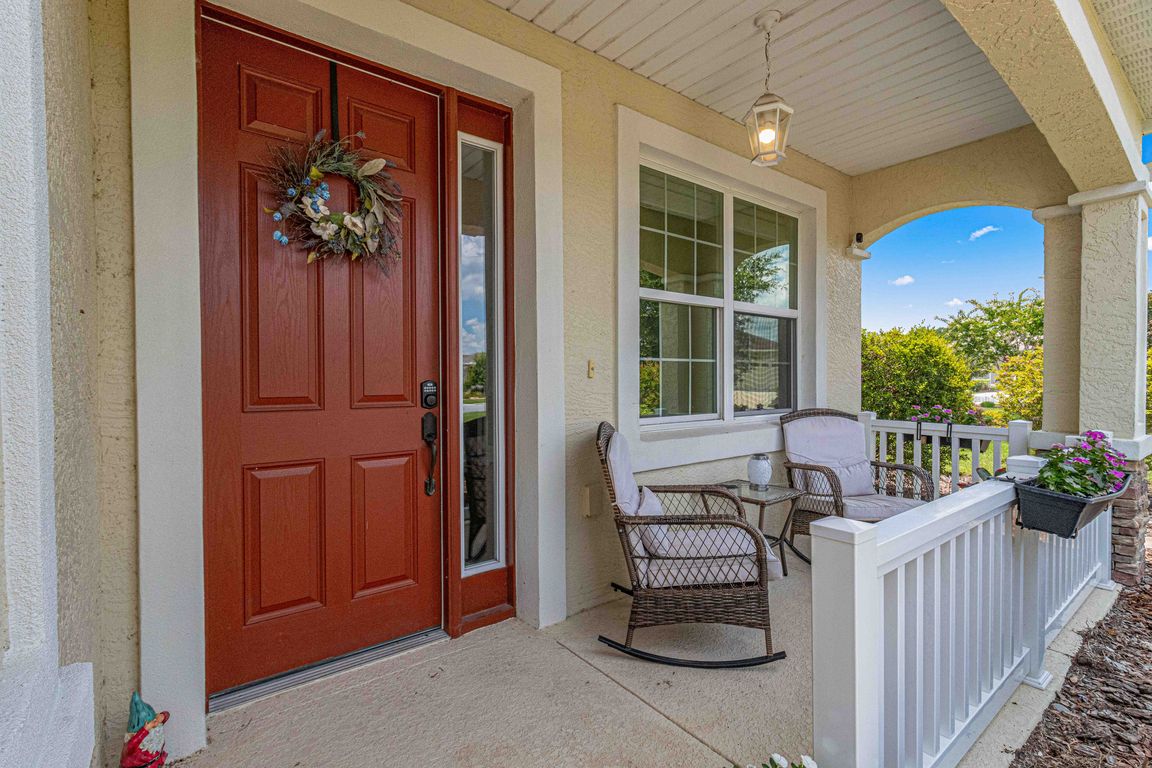
For salePrice cut: $10.1K (7/28)
$359,800
3beds
1,855sqft
8811 SW 77th Ter, Ocala, FL 34476
3beds
1,855sqft
Single family residence
Built in 2018
0.33 Acres
2 Attached garage spaces
$194 price/sqft
$241 monthly HOA fee
What's special
Gas stoveCustom roll-out shelvingFront porchMetered sprinklersCorner lotSplit floor planLarge stone countertops
Welcome to your dream retirement oasis! Nestled on a premium corner lot, this beautifully maintained 3-bedroom, 2-bath home offers the perfect blend of comfort, style, and active adult living in the highly sought-after On Top of the World community. The split floor plan offers privacy for guests, with ...
- 142 days
- on Zillow |
- 367 |
- 8 |
Source: Stellar MLS,MLS#: O6294831 Originating MLS: Orlando Regional
Originating MLS: Orlando Regional
Travel times
Kitchen
Living Room
Primary Bedroom
Zillow last checked: 7 hours ago
Listing updated: July 28, 2025 at 10:37am
Listing Provided by:
Reneka Whicker 786-835-1883,
LPT REALTY, LLC 877-366-2213
Source: Stellar MLS,MLS#: O6294831 Originating MLS: Orlando Regional
Originating MLS: Orlando Regional

Facts & features
Interior
Bedrooms & bathrooms
- Bedrooms: 3
- Bathrooms: 2
- Full bathrooms: 2
Primary bedroom
- Features: Built-in Closet
- Level: First
Bedroom 2
- Features: Walk-In Closet(s)
- Level: First
Bedroom 3
- Features: Walk-In Closet(s)
- Level: First
Bonus room
- Features: No Closet
- Level: First
Kitchen
- Features: No Closet
- Level: First
Living room
- Features: No Closet
- Level: First
Heating
- Central
Cooling
- Central Air
Appliances
- Included: Convection Oven, Dishwasher, Dryer, Microwave, Range Hood, Refrigerator, Washer
- Laundry: Laundry Room
Features
- Ceiling Fan(s), Primary Bedroom Main Floor, Solid Wood Cabinets, Split Bedroom, Stone Counters, Thermostat, Tray Ceiling(s), Walk-In Closet(s)
- Flooring: Ceramic Tile
- Doors: Sliding Doors
- Has fireplace: No
Interior area
- Total structure area: 1,855
- Total interior livable area: 1,855 sqft
Video & virtual tour
Property
Parking
- Total spaces: 2
- Parking features: Garage - Attached
- Attached garage spaces: 2
Features
- Levels: One
- Stories: 1
- Exterior features: Irrigation System, Sidewalk, Sprinkler Metered
Lot
- Size: 0.33 Acres
- Dimensions: 97 x 147
- Features: Corner Lot
Details
- Parcel number: 3566004140
- Zoning: PUD
- Special conditions: None
Construction
Type & style
- Home type: SingleFamily
- Property subtype: Single Family Residence
Materials
- Block, Concrete, Stucco
- Foundation: Slab
- Roof: Shingle
Condition
- New construction: No
- Year built: 2018
Utilities & green energy
- Sewer: Public Sewer
- Water: Public
- Utilities for property: BB/HS Internet Available, Cable Connected, Electricity Connected, Natural Gas Available, Natural Gas Connected, Public, Underground Utilities, Water Connected
Community & HOA
Community
- Features: Buyer Approval Required, Clubhouse, Deed Restrictions, Fitness Center, Gated Community - No Guard, Golf Carts OK, Golf, Playground, Pool, Racquetball, Tennis Court(s)
- Senior community: Yes
- Subdivision: INDIGO EAST SOUTH PH 4
HOA
- Has HOA: Yes
- Amenities included: Cable TV, Fitness Center, Gated, Playground, Pool, Racquetball, Recreation Facilities, Tennis Court(s), Wheelchair Access
- HOA fee: $241 monthly
- HOA name: INDIGO EAST NEIGHBORHOOD ASSOCIATION, INC.
- Pet fee: $0 monthly
Location
- Region: Ocala
Financial & listing details
- Price per square foot: $194/sqft
- Tax assessed value: $309,796
- Annual tax amount: $4,716
- Date on market: 3/31/2025
- Listing terms: Cash,Conventional,FHA,VA Loan
- Ownership: Fee Simple
- Total actual rent: 0
- Electric utility on property: Yes
- Road surface type: Paved