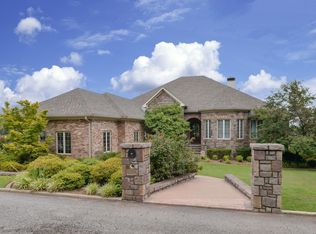Sold for $875,000
$875,000
8813 Crown Point, Hackett, AR 72937
3beds
3,298sqft
Single Family Residence
Built in 2004
3.1 Acres Lot
$878,700 Zestimate®
$265/sqft
$2,301 Estimated rent
Home value
$878,700
$764,000 - $1.00M
$2,301/mo
Zestimate® history
Loading...
Owner options
Explore your selling options
What's special
Come see this once-in-a-lifetime property perched on the shores of Sebastian Lake within a Gated Community! Situated on a spectacular point, this extraordinary property offers breathtaking views of sunrises and sunsets overlooking the lake and the Ouachita Mountains. Whether you're sipping your morning coffee or hosting guests, you will be captivated by the beauty right outside your door. With plenty of area for outdoor living, you can enjoy direct access to the lake. The waterfront private boat dock and sloping shoreline are perfect for facilitating easy access to all sorts of year-round water activities, including skiing, swimming and fishing. Spacious interiors abound within this 3 bedroom, 3 bath home with formal Dining/Living room and separate Study/Library. Luxury details are evident throughout with Brushed Champagne fixtures and hardware, quartz counters, tiled showers (one with handicap accessibility) and luxury vinyl plank flooring. The expansive remodel of this quality home also includes quartz counters, new appliances, including 6-burner gas cooktop with remote controlled cooktop vent, 48 inch refrigerator, kitchen island with electric and built-in spice rack, pantry, automated blinds, light fixtures and Safe Room. Each bedroom offers exterior doors onto covered porches. The remodeled primary bath invites you in with a large tiled walk-in shower, double sinks and deep soaker tub. Property boasts a beautiful metal roof, climate-controlled attic, 3-car garage, sprinkled yard, fenced play area, shared boat slips for your kayaks and jet skis and large quarried stones forming a walkway around the peninsula. The adjacent lakeside lot is available for purchase for an additional cost. See MLS #1082843 for details on the Lot.
Zillow last checked: 8 hours ago
Listing updated: October 20, 2025 at 08:00am
Listed by:
Renee Tedford 479-883-5851,
Sagely & Edwards Realtors
Bought with:
NON MLS Fort Smith, 0
NON MLS
Source: Western River Valley BOR,MLS#: 1082822Originating MLS: Fort Smith Board of Realtors
Facts & features
Interior
Bedrooms & bathrooms
- Bedrooms: 3
- Bathrooms: 3
- Full bathrooms: 2
- 1/2 bathrooms: 1
Heating
- Central, Gas
Cooling
- Central Air, Gas
Appliances
- Included: Some Gas Appliances, Dishwasher, Disposal, Gas Water Heater, Hot Water Circulator, Microwave, Range, Range Hood, Plumbed For Ice Maker
- Laundry: Gas Dryer Hookup, Washer Hookup, Dryer Hookup
Features
- Attic, Built-in Features, Ceiling Fan(s), Eat-in Kitchen, Pantry, Programmable Thermostat, Quartz Counters, Split Bedrooms, Walk-In Closet(s), Central Vacuum, Storage, Wired for Sound
- Flooring: Ceramic Tile, Vinyl
- Windows: Blinds, Drapes
- Has basement: No
- Number of fireplaces: 1
- Fireplace features: Family Room, Gas Log
Interior area
- Total interior livable area: 3,298 sqft
Property
Parking
- Total spaces: 3
- Parking features: Attached, Garage, Garage Door Opener
- Has attached garage: Yes
- Covered spaces: 3
Features
- Levels: One
- Stories: 1
- Patio & porch: Covered, Patio
- Exterior features: Concrete Driveway
- Fencing: Back Yard,Metal
- Has view: Yes
- Waterfront features: Boat Dock/Slip, Lake Front
Lot
- Size: 3.10 Acres
- Dimensions: 220 x 221 x 186 x 90 x 44 x 69
- Features: Cleared, Corner Lot, Landscaped, Level, Open Lot, Views
Details
- Parcel number: 6063003100000001
- Special conditions: None
Construction
Type & style
- Home type: SingleFamily
- Property subtype: Single Family Residence
Materials
- Brick
- Foundation: Slab
- Roof: Metal
Condition
- Year built: 2004
Utilities & green energy
- Water: Public
- Utilities for property: Electricity Available, Natural Gas Available, Sewer Available, Water Available
Community & neighborhood
Security
- Security features: Security System, Fire Alarm, Fire Sprinkler System, Smoke Detector(s), Gated Community
Community
- Community features: Dock, Gated, Boat Slip
Location
- Region: Hackett
- Subdivision: Sebastian Lake Estate Iii-Hack Sd
HOA & financial
HOA
- HOA fee: $500 annually
- Services included: See Agent
Other
Other facts
- Road surface type: Paved
Price history
| Date | Event | Price |
|---|---|---|
| 10/14/2025 | Sold | $875,000-5.4%$265/sqft |
Source: Western River Valley BOR #1082822 Report a problem | ||
| 9/29/2025 | Pending sale | $925,000$280/sqft |
Source: Western River Valley BOR #1082822 Report a problem | ||
| 9/16/2025 | Price change | $925,000-7.4%$280/sqft |
Source: Western River Valley BOR #1082822 Report a problem | ||
| 7/30/2025 | Listed for sale | $999,000+48%$303/sqft |
Source: Western River Valley BOR #1082822 Report a problem | ||
| 8/16/2022 | Sold | $675,000$205/sqft |
Source: Western River Valley BOR #1059663 Report a problem | ||
Public tax history
| Year | Property taxes | Tax assessment |
|---|---|---|
| 2024 | $3,879 | $83,410 |
| 2023 | $3,879 +10.7% | $83,410 |
| 2022 | $3,504 | $83,410 |
Find assessor info on the county website
Neighborhood: 72937
Nearby schools
GreatSchools rating
- 4/10Hackett Elementary SchoolGrades: PK-6Distance: 2 mi
- 6/10Hackett High SchoolGrades: 7-12Distance: 2 mi
Schools provided by the listing agent
- Elementary: Hackett
- Middle: Hackett
- High: Hackett
- District: County Line
Source: Western River Valley BOR. This data may not be complete. We recommend contacting the local school district to confirm school assignments for this home.
Get pre-qualified for a loan
At Zillow Home Loans, we can pre-qualify you in as little as 5 minutes with no impact to your credit score.An equal housing lender. NMLS #10287.
