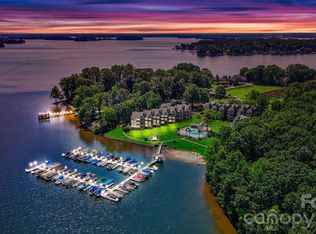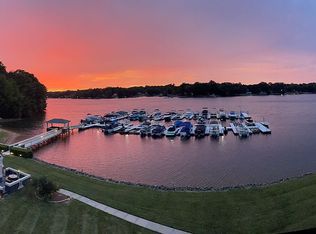Closed
$2,725,000
8813 Graham Rd, Denver, NC 28037
4beds
4,254sqft
Single Family Residence
Built in 2025
0.47 Acres Lot
$2,702,200 Zestimate®
$641/sqft
$4,195 Estimated rent
Home value
$2,702,200
$2.43M - $3.00M
$4,195/mo
Zestimate® history
Loading...
Owner options
Explore your selling options
What's special
Experience luxury living at this stunning Cape Cod-style new construction home on the western shores of Lake Norman! Set on 0.47 acres w/ 100 ft of prime shoreline this property provides spectacular views of both sunrises & sunsets. The light gray cedar shake siding & grand wood front door create a timeless & inviting exterior. Inside the home boasts 4 bedrooms 4.5 baths & an open-concept design w/ vaulted ceilings & panoramic water views. Floor to ceiling windows flood the home w/ natural light highlighting the elegant white oak hardwood floors brushed brass hardware & gourmet kitchen w/ quartz countertops & GE Luxury series appliances. The luxurious primary suite on the main floor includes vaulted ceilings w/ shiplap detailing & a marble bath w/ dual sinks & closets. The walk-out basement featutes a second kitchen, fireplace, home theater, & flex space for a wine cellar, gym, or office. Outdoors enjoy an 18x16 pool & spa, putting green & 2 gas fireplaces for ultimate relaxation!
Zillow last checked: 8 hours ago
Listing updated: October 30, 2025 at 10:59am
Listing Provided by:
Marty McCarthy 704-745-7176,
Lake Norman Realty, Inc.
Bought with:
Andy Nock
COMPASS
Source: Canopy MLS as distributed by MLS GRID,MLS#: 4238880
Facts & features
Interior
Bedrooms & bathrooms
- Bedrooms: 4
- Bathrooms: 5
- Full bathrooms: 4
- 1/2 bathrooms: 1
- Main level bedrooms: 2
Primary bedroom
- Level: Main
Bedroom s
- Level: Main
Bedroom s
- Level: Basement
Bedroom s
- Level: Basement
Bathroom full
- Level: Main
Bathroom full
- Level: Main
Bathroom half
- Level: Main
Bathroom full
- Level: Basement
Bathroom full
- Level: Basement
Other
- Level: Basement
Family room
- Level: Basement
Flex space
- Level: Basement
Great room
- Level: Main
Kitchen
- Level: Main
Laundry
- Level: Main
Media room
- Level: Basement
Heating
- Central
Cooling
- Central Air
Appliances
- Included: Dishwasher, Electric Water Heater
- Laundry: Laundry Room, Main Level
Features
- Flooring: Tile, Vinyl, Wood
- Basement: Finished,Interior Entry,Walk-Out Access
- Fireplace features: Family Room, Gas Log, Living Room, Propane
Interior area
- Total structure area: 2,184
- Total interior livable area: 4,254 sqft
- Finished area above ground: 2,184
- Finished area below ground: 2,070
Property
Parking
- Total spaces: 3
- Parking features: Attached Garage, Garage on Main Level
- Attached garage spaces: 3
Features
- Levels: One
- Stories: 1
- Patio & porch: Covered, Front Porch, Porch, Rear Porch, Terrace
- Pool features: Fenced, In Ground, Pool/Spa Combo, Salt Water
- Fencing: Fenced
- Has view: Yes
- View description: Long Range, Water, Winter, Year Round
- Has water view: Yes
- Water view: Water
- Waterfront features: Boat Slip (Deed), Dock, Pier, Waterfront
- Body of water: Lake Norman
Lot
- Size: 0.47 Acres
- Features: Views
Details
- Parcel number: 31880
- Zoning: R-S
- Special conditions: Standard
- Other equipment: Fuel Tank(s)
Construction
Type & style
- Home type: SingleFamily
- Property subtype: Single Family Residence
Materials
- Cedar Shake, Stone Veneer
Condition
- New construction: Yes
- Year built: 2025
Details
- Builder name: Adam David Homees
Utilities & green energy
- Sewer: County Sewer
- Water: County Water
- Utilities for property: Cable Available, Electricity Connected, Propane, Underground Utilities, Wired Internet Available
Community & neighborhood
Location
- Region: Denver
- Subdivision: None
Other
Other facts
- Road surface type: Asphalt, Concrete, Paved
Price history
| Date | Event | Price |
|---|---|---|
| 10/30/2025 | Sold | $2,725,000-8.9%$641/sqft |
Source: | ||
| 5/27/2025 | Price change | $2,990,000-8%$703/sqft |
Source: | ||
| 4/7/2025 | Listed for sale | $3,250,000$764/sqft |
Source: | ||
Public tax history
Tax history is unavailable.
Neighborhood: 28037
Nearby schools
GreatSchools rating
- 7/10St James Elementary SchoolGrades: PK-5Distance: 3 mi
- 4/10East Lincoln MiddleGrades: 6-8Distance: 7.2 mi
- 7/10East Lincoln HighGrades: 9-12Distance: 3.6 mi
Schools provided by the listing agent
- Elementary: St. James
- Middle: East Lincoln
- High: East Lincoln
Source: Canopy MLS as distributed by MLS GRID. This data may not be complete. We recommend contacting the local school district to confirm school assignments for this home.
Get a cash offer in 3 minutes
Find out how much your home could sell for in as little as 3 minutes with a no-obligation cash offer.
Estimated market value$2,702,200
Get a cash offer in 3 minutes
Find out how much your home could sell for in as little as 3 minutes with a no-obligation cash offer.
Estimated market value
$2,702,200

