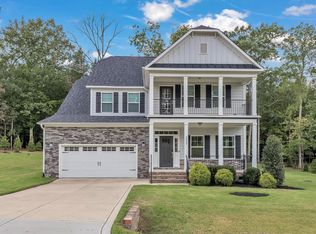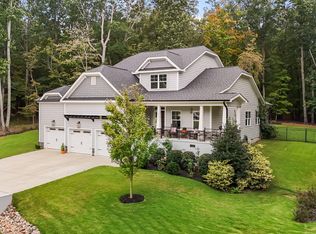1ST FLOOR MASTER & STUDY! HWDs Thru Main Living! GourmetKit: Granite Ctops, Tile Backsplash, CenterIsland w/Breakfast Bar & Pendants, SS Appls Incl Gas Cooktop, Cbnt Pantry! Open to Casual Dining w/Trip Window! Master: w/Foyer Entry, Trey Ceiling, & Plush Carpet! MBath: Tile Floor, Dual Vanity w/CulturedMarble, Cstm Cbnts, Walk in Shower w/Bench, & Walk in Closet! FamRoom: Cstm Srrnd GasLog Fireplace w/Mantle & Blt In Bookshelves & Slider to Rear Covered Porch! 1st FloorStudy! Upstairs Bonus/Loft!
This property is off market, which means it's not currently listed for sale or rent on Zillow. This may be different from what's available on other websites or public sources.

