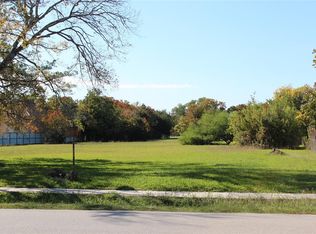Need a secure compound? This Spanish style mansion offers safe harbor for its occupants, 1.25 AC fully fenced up to 7 feet & controlled access. Centrally located in Houston near BraeBurn CC, it's large enough for an extended family to securely shelter in place. Resort style pool and enormous verandas w Cantera columns offer outdoor playground suitable for largest group. 3 car gar & 50'x26' RV building offer space for multiple vehicles. Rigid foam insulation, tankless water heaters, 20 tons in 5 AC units, 30 Solar panels add energy affordability. Enjoy an open concept epicurean chefâs kitchen, prepare feasts at pool kitchen's smoker, deep fryer & massive commercial gas grill. Upstairs has a sewing/craft room, 3 huge BRs with baths, Chicago brick wine cellar, library & massive balcony. Downstairs find 2 huge living spaces, guest BR, exercise studio, mud room, butler pantry and panoramic butted glass windows. Opulent owner's retreat w 2 sided fireplace must be seen in person.
This property is off market, which means it's not currently listed for sale or rent on Zillow. This may be different from what's available on other websites or public sources.
