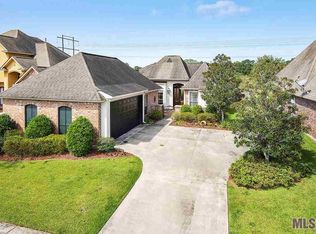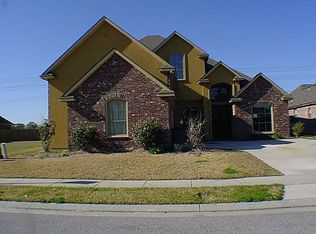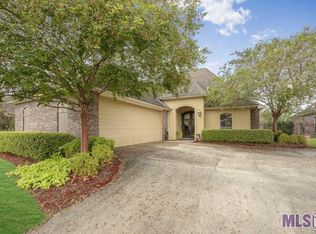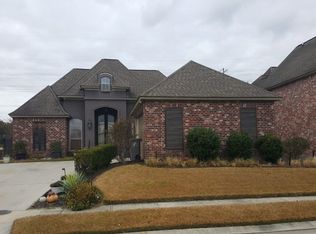Sold
Price Unknown
8814 Foxgate Dr, Baton Rouge, LA 70809
3beds
2,093sqft
Single Family Residence, Residential
Built in ----
0.28 Acres Lot
$374,400 Zestimate®
$--/sqft
$2,681 Estimated rent
Home value
$374,400
$356,000 - $393,000
$2,681/mo
Zestimate® history
Loading...
Owner options
Explore your selling options
What's special
You don't want to miss this gorgeous home in the highly desirable Woodridge subdivision! Upon entry, you'll love the open floor plan, soaring ceilings and lots of natural light. The living room boasts beautiful wood floors, gorgeous built-ins, and a gas fireplace. The kitchen features a gas cooktop with a custom tile backsplash, a large granite center island, and a pantry. The large keeping area features a stunning wood plank ceiling and brick accent wall. Just off the kitchen down the hall there is a laundry room with lots of storage, and a computer nook with ample storage space as well. The triple-split floorplan offers privacy for everyone, with each bedroom enjoying access to a full bathroom. The master bedroom is spacious and has an en-suite bath with dual vanities, a jetted tub, separate shower, water closet, and a large walk-in closet. The screened in back porch looks out to the large deck with freshly painted pergola. The backyard is a great size and perfect for all of your outdoor activities. This neighborhood is on the St. George bus route, close to lots of restaurants and shopping, and is only minutes away from Women's Hospital and BASIS school. Schedule your appointment today!
Zillow last checked: 8 hours ago
Listing updated: December 21, 2023 at 02:59pm
Listed by:
Anna DiVincenti Boykin,
RE/MAX Professional
Bought with:
Lauren Chauvin Wilson, 995708098
Smart Move Real Estate
Source: ROAM MLS,MLS#: 2023006264
Facts & features
Interior
Bedrooms & bathrooms
- Bedrooms: 3
- Bathrooms: 3
- Full bathrooms: 3
Primary bedroom
- Features: Ceiling Fan(s), En Suite Bath
- Level: First
- Area: 235.2
- Dimensions: 14 x 16.8
Bedroom 1
- Level: First
- Area: 137.76
- Width: 12.3
Bedroom 2
- Level: First
- Area: 137.76
- Width: 12.3
Primary bathroom
- Features: Double Vanity, Separate Shower, Walk-In Closet(s), Water Closet
Dining room
- Level: First
- Area: 141.6
- Width: 12
Kitchen
- Features: Kitchen Island, Pantry
- Level: First
- Area: 287.64
Living room
- Level: First
- Area: 362.34
Office
- Level: First
- Area: 80
- Dimensions: 8 x 10
Heating
- Central
Cooling
- Central Air, Ceiling Fan(s)
Appliances
- Included: Gas Cooktop, Dishwasher, Range/Oven
- Laundry: Inside
Features
- Built-in Features, Ceiling 9'+, Ceiling Varied Heights, Computer Nook, Crown Molding
- Flooring: Carpet, Ceramic Tile, Wood
- Number of fireplaces: 1
Interior area
- Total structure area: 2,093
- Total interior livable area: 2,093 sqft
Property
Parking
- Parking features: Garage
- Has garage: Yes
Features
- Stories: 1
- Patio & porch: Screened
- Has spa: Yes
- Spa features: Bath
- Fencing: Full,Privacy
Lot
- Size: 0.28 Acres
- Dimensions: 61 x 199
- Features: Landscaped
Details
- Additional structures: Gazebo
- Special conditions: Standard
Construction
Type & style
- Home type: SingleFamily
- Architectural style: Traditional
- Property subtype: Single Family Residence, Residential
Materials
- Brick Siding, Stucco Siding, Frame
- Foundation: Slab
- Roof: Shingle
Condition
- New construction: No
Utilities & green energy
- Gas: Atmos
- Sewer: Public Sewer
- Water: Public
- Utilities for property: Cable Connected
Community & neighborhood
Location
- Region: Baton Rouge
- Subdivision: Woodridge Subd
HOA & financial
HOA
- Has HOA: Yes
- HOA fee: $300 annually
- Services included: Common Areas
Other
Other facts
- Listing terms: Cash,Conventional,FHA,VA Loan
Price history
| Date | Event | Price |
|---|---|---|
| 6/2/2023 | Sold | -- |
Source: | ||
| 4/27/2023 | Pending sale | $374,500$179/sqft |
Source: | ||
| 4/21/2023 | Listed for sale | $374,500$179/sqft |
Source: | ||
| 3/16/2020 | Sold | -- |
Source: | ||
Public tax history
Tax history is unavailable.
Neighborhood: Kleinpeter
Nearby schools
GreatSchools rating
- 8/10Woodlawn Elementary SchoolGrades: PK-5Distance: 1.9 mi
- 6/10Woodlawn Middle SchoolGrades: 6-8Distance: 2.2 mi
- 3/10Woodlawn High SchoolGrades: 9-12Distance: 1.8 mi
Schools provided by the listing agent
- District: East Baton Rouge
Source: ROAM MLS. This data may not be complete. We recommend contacting the local school district to confirm school assignments for this home.
Sell for more on Zillow
Get a Zillow Showcase℠ listing at no additional cost and you could sell for .
$374,400
2% more+$7,488
With Zillow Showcase(estimated)$381,888



