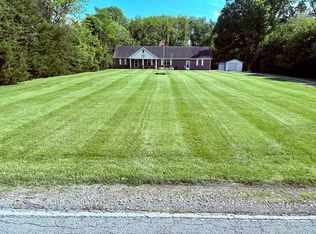SPREAD out on this .57 acre lot in desirable Decatur township. Come see this updated ranch with all the whistles and bells. THREE bedrooms and TWO full baths. Relax and regenerate in your master suite with nice walk in closet. Entertain in your fabulous new kitchen with stainless appliances and butcher block center island. Check out the custom kitchen sink. Old breezeway makes a great flex space for office, playroom, or craft area. Bare bone restoration down to the studs means out with the old and in with the NEW! Attached two car 484 sq ft garage plus spacious 16x12 mini barn or She Shed? HIGHEST and best by 8:00 3/27/19
This property is off market, which means it's not currently listed for sale or rent on Zillow. This may be different from what's available on other websites or public sources.
