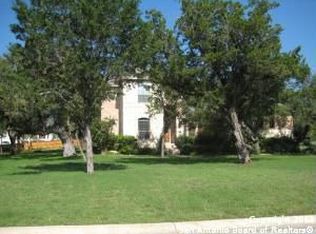Over 30,000 below tax appraisal! Sellers have relocated and home is waiting for a new owner. Spacious 4 bedroom 3 bath home is desirable Garden Ridge. This home has everything that you can think of. 4 bedrooms with the master down. Large master bath with separate shower and garden tub. Downstairs boasts a formal dining room, an office, gas cooking in the kitchen, and a fireplace in the family room. Upstairs enjoy 3 bedrooms, 2 baths, a game room, and a media/bonus room. All bedrooms are generous in size. Tile and hardwood floors throughout the downstairs, and new carpet upstairs. Beautiful front porch , and a covered back patio. Large Laundry room with storage and a sink. 3 car side entry garage plus a basketball goal and Rainbow Play-set. This home includes a water softener and sprinkler system. New flooring and paint. You will love all of the trees!
This property is off market, which means it's not currently listed for sale or rent on Zillow. This may be different from what's available on other websites or public sources.
