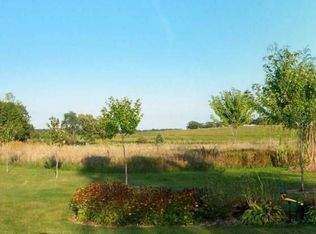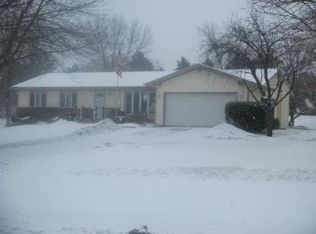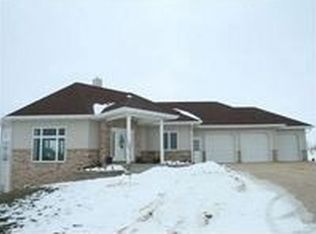Closed
$1,075,000
8816 East Rye Drive, Clinton, WI 53525
4beds
3,156sqft
Single Family Residence
Built in 1995
14.11 Acres Lot
$757,900 Zestimate®
$341/sqft
$3,721 Estimated rent
Home value
$757,900
$667,000 - $864,000
$3,721/mo
Zestimate® history
Loading...
Owner options
Explore your selling options
What's special
This Property over looks Southern Rock County, w/Beautiful Sunsets and Sunrises. Plenty of space inside this Executive Home and Much More Room Outside! The Home has new paint inside w/some new flooring. The Primary Bathroom has been updated with soaking tub and walk-in Shower, & 2 w/in Closets. Outside you will find an Oversized Patio w/a sports court, 6" Stamped cement, Gas Fire pit, also plumbed Gas Outside Kitchen. New Roof on Home, New 6" Concrete in Garage w/Fl. drain. Building#1 is 40ftX60ft, completely finished with Heat and 2-14X14 overhead Doors with openers. Building#2 is 38ftX80ft, finished w/Heat and 4 Overhead Doors with Openers, Can hold up to 8 cars, plus 5 to 6 Horse Stalls that opens up to a 3ish acre Pasture w/wood Fence and Shade Shelter. Pre-approved Buyers Only
Zillow last checked: 8 hours ago
Listing updated: December 22, 2023 at 06:15pm
Listed by:
Carol Esselman homeinfo@firstweber.com,
First Weber Inc
Bought with:
Karla Clark
Source: WIREX MLS,MLS#: 1967316 Originating MLS: South Central Wisconsin MLS
Originating MLS: South Central Wisconsin MLS
Facts & features
Interior
Bedrooms & bathrooms
- Bedrooms: 4
- Bathrooms: 4
- Full bathrooms: 3
- 1/2 bathrooms: 1
- Main level bedrooms: 1
Primary bedroom
- Level: Main
- Area: 272
- Dimensions: 17 x 16
Bedroom 2
- Level: Upper
- Area: 156
- Dimensions: 13 x 12
Bedroom 3
- Level: Upper
- Area: 156
- Dimensions: 13 x 12
Bedroom 4
- Level: Upper
- Area: 130
- Dimensions: 13 x 10
Bathroom
- Features: Master Bedroom Bath: Full, Master Bedroom Bath, Master Bedroom Bath: Walk-In Shower, Master Bedroom Bath: Tub/No Shower
Dining room
- Level: Main
- Area: 165
- Dimensions: 15 x 11
Family room
- Level: Main
- Area: 255
- Dimensions: 17 x 15
Kitchen
- Level: Main
- Area: 180
- Dimensions: 15 x 12
Living room
- Level: Main
- Area: 375
- Dimensions: 25 x 15
Office
- Level: Main
- Area: 143
- Dimensions: 13 x 11
Heating
- Propane, Forced Air, Zoned
Cooling
- Central Air
Appliances
- Included: Refrigerator, Dishwasher, Microwave, Washer, Dryer, Water Softener
Features
- Walk-In Closet(s), Cathedral/vaulted ceiling, Sauna, Breakfast Bar, Pantry
- Flooring: Wood or Sim.Wood Floors
- Windows: Skylight(s)
- Basement: Full,Sump Pump,8'+ Ceiling,Concrete
- Attic: Walk-up
Interior area
- Total structure area: 3,156
- Total interior livable area: 3,156 sqft
- Finished area above ground: 3,156
- Finished area below ground: 0
Property
Parking
- Total spaces: 3
- Parking features: 3 Car, Attached, Detached, Tandem, Heated Garage, Garage Door Opener, Basement Access, 4 Car, Garage Door Over 8 Feet
- Attached garage spaces: 3
Features
- Levels: Two
- Stories: 2
- Patio & porch: Deck, Patio
- Has spa: Yes
- Spa features: Private
Lot
- Size: 14.11 Acres
- Features: Horse Allowed, Pasture, Tillable
Details
- Additional structures: Barn(s), Outbuilding, Machine Shed, Pole Building
- Parcel number: 006 00123802
- Zoning: Ag/Res
- Special conditions: Arms Length
- Horses can be raised: Yes
Construction
Type & style
- Home type: SingleFamily
- Architectural style: Contemporary
- Property subtype: Single Family Residence
Materials
- Wood Siding, Brick
Condition
- 21+ Years
- New construction: No
- Year built: 1995
Utilities & green energy
- Sewer: Septic Tank
- Water: Well
Community & neighborhood
Location
- Region: Clinton
- Subdivision: Wyman Rye
- Municipality: Bradford
Price history
| Date | Event | Price |
|---|---|---|
| 12/21/2023 | Sold | $1,075,000-6.5%$341/sqft |
Source: | ||
| 11/20/2023 | Pending sale | $1,150,000$364/sqft |
Source: | ||
| 11/13/2023 | Listed for sale | $1,150,000$364/sqft |
Source: | ||
Public tax history
Tax history is unavailable.
Neighborhood: 53525
Nearby schools
GreatSchools rating
- 3/10Clinton Elementary SchoolGrades: PK-6Distance: 2.2 mi
- 5/10Clinton Middle SchoolGrades: 7-8Distance: 1.9 mi
- 5/10Clinton High SchoolGrades: 9-12Distance: 1.9 mi
Schools provided by the listing agent
- Elementary: Clinton
- Middle: Clinton
- High: Clinton
- District: Clinton
Source: WIREX MLS. This data may not be complete. We recommend contacting the local school district to confirm school assignments for this home.

Get pre-qualified for a loan
At Zillow Home Loans, we can pre-qualify you in as little as 5 minutes with no impact to your credit score.An equal housing lender. NMLS #10287.
Sell for more on Zillow
Get a free Zillow Showcase℠ listing and you could sell for .
$757,900
2% more+ $15,158
With Zillow Showcase(estimated)
$773,058

