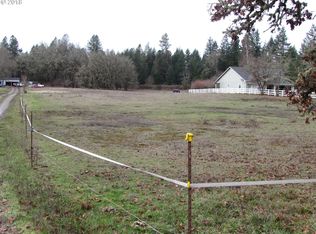Nestled in Oak trees, Stunning remodeled modern farmhouse in breathtaking country setting. Main level features all new kitchen w/island and open floor plan with MUD room. Light filled and awe inspiring second floor with completely new bathrooms and modern fixtures, large windows for sun filled days and moon lite nights. 4th bedroom could be family room. 7.5 level acres ideal for horses or ?? Perfect spot for shop or barn
This property is off market, which means it's not currently listed for sale or rent on Zillow. This may be different from what's available on other websites or public sources.

