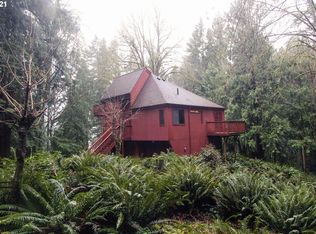Sold
$589,000
88164 Chita Loop, Springfield, OR 97478
3beds
2,100sqft
Residential, Single Family Residence
Built in 1978
1.15 Acres Lot
$596,000 Zestimate®
$280/sqft
$2,666 Estimated rent
Home value
$596,000
$560,000 - $638,000
$2,666/mo
Zestimate® history
Loading...
Owner options
Explore your selling options
What's special
Discover ultimate privacy on 1.15 acres in Springfield with this beautifully updated home, designed to blend modern living with serene surroundings. The spacious and open floor plan is enhanced by custom built-ins, features and large triangle windows that flood the interiors with natural light, creating an inviting atmosphere. The light and bright kitchen is equipped with quartz countertops, stainless steel appliances, a pantry, and an eat-in bar, making it a chefs delight. The owners bed is a private retreat featuring a walk-in closet and bath for ultimate comfort. A separate laundry room offers additional storage and built-in features for convenience. Step outside to a large deck, perfect for entertaining guests or enjoying peaceful moments in your expansive backyard. With plenty of room to personalize and make this property your dream home, this residence offers a unique opportunity to experience modern comfort and tranquility.
Zillow last checked: 8 hours ago
Listing updated: July 19, 2024 at 04:27am
Listed by:
Joshua Cooley 541-513-3603,
Keller Williams The Cooley Real Estate Group,
Brian House 541-513-3603,
Keller Williams The Cooley Real Estate Group
Bought with:
Deborah Willhite, 930400093
Willhite Real Estate
Source: RMLS (OR),MLS#: 24262785
Facts & features
Interior
Bedrooms & bathrooms
- Bedrooms: 3
- Bathrooms: 3
- Full bathrooms: 3
- Main level bathrooms: 1
Primary bedroom
- Features: Bathroom, Exterior Entry, Sliding Doors, Walkin Closet, Walkin Shower, Wallto Wall Carpet
- Level: Lower
- Area: 221
- Dimensions: 13 x 17
Bedroom 2
- Features: Wallto Wall Carpet
- Level: Lower
- Area: 143
- Dimensions: 11 x 13
Bedroom 3
- Features: Walkin Closet, Wallto Wall Carpet
- Level: Lower
- Area: 130
- Dimensions: 10 x 13
Family room
- Level: Main
- Area: 266
- Dimensions: 14 x 19
Kitchen
- Features: Dishwasher, Disposal, Eat Bar, Microwave, Pantry, Quartz
- Level: Main
- Area: 180
- Width: 15
Living room
- Features: Vaulted Ceiling
- Level: Main
- Area: 234
- Dimensions: 13 x 18
Heating
- Ductless
Cooling
- Wall Unit(s)
Appliances
- Included: Dishwasher, Disposal, Microwave, Stainless Steel Appliance(s), Electric Water Heater
- Laundry: Laundry Room
Features
- Vaulted Ceiling(s), Built-in Features, Walk-In Closet(s), Eat Bar, Pantry, Quartz, Bathroom, Walkin Shower
- Flooring: Wall to Wall Carpet
- Doors: French Doors, Sliding Doors
- Basement: Crawl Space
- Number of fireplaces: 1
- Fireplace features: Insert
Interior area
- Total structure area: 2,100
- Total interior livable area: 2,100 sqft
Property
Parking
- Total spaces: 2
- Parking features: Driveway, Attached
- Attached garage spaces: 2
- Has uncovered spaces: Yes
Features
- Levels: Two
- Stories: 2
- Patio & porch: Patio
- Exterior features: Yard, Exterior Entry
- Has view: Yes
- View description: Trees/Woods
Lot
- Size: 1.15 Acres
- Features: Acres 1 to 3
Details
- Parcel number: 1019692
- Zoning: RR2
Construction
Type & style
- Home type: SingleFamily
- Property subtype: Residential, Single Family Residence
Materials
- Board & Batten Siding, Wood Siding
- Roof: Metal
Condition
- Approximately
- New construction: No
- Year built: 1978
Utilities & green energy
- Sewer: Septic Tank
- Water: Community
Community & neighborhood
Location
- Region: Springfield
Other
Other facts
- Listing terms: Cash,Conventional,FHA,VA Loan
- Road surface type: Paved
Price history
| Date | Event | Price |
|---|---|---|
| 7/19/2024 | Sold | $589,000$280/sqft |
Source: | ||
| 7/2/2024 | Pending sale | $589,000+1.6%$280/sqft |
Source: | ||
| 12/14/2023 | Sold | $580,000-2.5%$276/sqft |
Source: | ||
| 11/17/2023 | Pending sale | $595,000$283/sqft |
Source: | ||
| 10/30/2023 | Price change | $595,000-3.9%$283/sqft |
Source: | ||
Public tax history
| Year | Property taxes | Tax assessment |
|---|---|---|
| 2025 | $5,596 +6.6% | $412,842 +3% |
| 2024 | $5,248 +14.6% | $400,818 +17% |
| 2023 | $4,578 +3.9% | $342,499 +3% |
Find assessor info on the county website
Neighborhood: 97478
Nearby schools
GreatSchools rating
- 4/10Walterville Elementary SchoolGrades: K-5Distance: 1.3 mi
- 6/10Thurston Middle SchoolGrades: 6-8Distance: 7 mi
- 5/10Thurston High SchoolGrades: 9-12Distance: 7.3 mi
Schools provided by the listing agent
- Elementary: Walterville
- Middle: Thurston
- High: Thurston
Source: RMLS (OR). This data may not be complete. We recommend contacting the local school district to confirm school assignments for this home.

Get pre-qualified for a loan
At Zillow Home Loans, we can pre-qualify you in as little as 5 minutes with no impact to your credit score.An equal housing lender. NMLS #10287.
