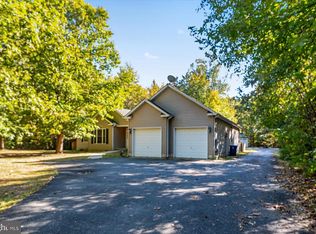Spacious beautiful home situated on 4+ private wooded acres.Upgrades include gorgeous hard wood floors*granite countertops*ceramic bathroom floors*9ft ceilings throughout*Geothermal heating and air*encapsulated crawl*24x36 pole barn with electric*screened gazebo with a hot tub* 8 zone irrigation system* This home is a must see and Sellers are very motivated.
This property is off market, which means it's not currently listed for sale or rent on Zillow. This may be different from what's available on other websites or public sources.
