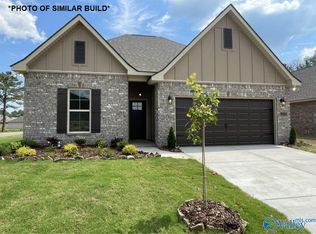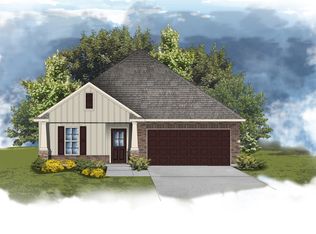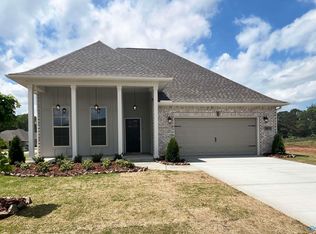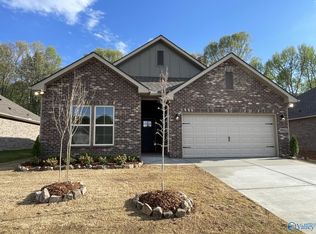Sold for $333,645
$333,645
8817 Old Middlestown Rd SE, Gurley, AL 35748
3beds
1,660sqft
Single Family Residence
Built in ----
9,147.6 Square Feet Lot
$333,500 Zestimate®
$201/sqft
$1,808 Estimated rent
Home value
$333,500
$317,000 - $350,000
$1,808/mo
Zestimate® history
Loading...
Owner options
Explore your selling options
What's special
Est completion May 2025. The DOGWOOD IV J in Crystal Creek community offers a 3 bedroom, 2 bathroom open design. Upgrades added (list attached). Features: double vanity, garden tub, separate custom tiled shower, and 2 walk-in closets in master bath, kitchen island, walk-in pantry, covered porches, pendant and recessed lighting, crown molding, framed mirrors in baths, smart connect Wi-Fi thermostat, landscaping with stone edging, gutters and downspouts, stone address blocks, and more! Energy Efficient Features: kitchen appliance package with gas range, vinyl low E-3 tilt-in windows, tankless gas water heater, and more! Energy Star Certified.
Zillow last checked: 8 hours ago
Listing updated: August 27, 2025 at 11:26am
Listed by:
Tracey Duncan 256-926-2489,
DSLD Homes Gulf Coast LLC
Bought with:
Leah Miller, 107119
Keller Williams Horizon
Source: ValleyMLS,MLS#: 21881794
Facts & features
Interior
Bedrooms & bathrooms
- Bedrooms: 3
- Bathrooms: 2
- Full bathrooms: 2
Primary bedroom
- Features: Smooth Ceiling, Wood Floor
- Level: First
- Area: 182
- Dimensions: 14 x 13
Bedroom 2
- Features: Carpet, Smooth Ceiling, Walk-In Closet(s)
- Level: First
- Area: 110
- Dimensions: 10 x 11
Bedroom 3
- Features: Carpet, Smooth Ceiling, Walk-In Closet(s)
- Level: First
- Area: 110
- Dimensions: 10 x 11
Primary bathroom
- Features: Double Vanity, Granite Counters, Smooth Ceiling, Tile, Walk-In Closet(s), Walk in Closet 2
- Level: First
Bathroom 1
- Features: Granite Counters, Smooth Ceiling, Tile
- Level: First
Dining room
- Features: Crown Molding, Smooth Ceiling, Wood Floor
- Level: First
- Area: 154
- Dimensions: 14 x 11
Kitchen
- Features: Crown Molding, Granite Counters, Kitchen Island, Pantry, Recessed Lighting, Smooth Ceiling, Wood Floor
- Level: First
- Area: 144
- Dimensions: 16 x 9
Living room
- Features: Crown Molding, Fireplace, Smooth Ceiling, Wood Floor
- Level: First
- Area: 272
- Dimensions: 17 x 16
Laundry room
- Features: Smooth Ceiling, Tile
- Level: First
Heating
- Central 1, Natural Gas
Cooling
- Central 1, Electric
Appliances
- Included: Dishwasher, Disposal, Microwave, Range, Other, Tankless Water Heater
Features
- Open Floorplan
- Has basement: No
- Number of fireplaces: 1
- Fireplace features: One
Interior area
- Total interior livable area: 1,660 sqft
Property
Parking
- Parking features: Garage-Two Car, Garage-Attached, Garage Door Opener, Garage Faces Front
Features
- Levels: One
- Stories: 1
- Patio & porch: Covered Patio, Covered Porch
- Exterior features: Curb/Gutters, Sidewalk
Lot
- Size: 9,147 sqft
- Dimensions: 60 x 152 x 60 x 153
Details
- Parcel number: NEW CONSTRUCTION
Construction
Type & style
- Home type: SingleFamily
- Architectural style: Ranch
- Property subtype: Single Family Residence
Materials
- Foundation: Slab
Condition
- New Construction
- New construction: Yes
Details
- Builder name: DSLD HOMES
Utilities & green energy
- Sewer: Public Sewer
- Water: Public
Green energy
- Green verification: HERS Index Score
- Energy efficient items: Radian Roof Barrier, See Remarks
Community & neighborhood
Community
- Community features: Curbs
Location
- Region: Gurley
- Subdivision: Crystal Creek
HOA & financial
HOA
- Has HOA: Yes
- HOA fee: $600 annually
- Association name: Hughes Management
Price history
| Date | Event | Price |
|---|---|---|
| 8/27/2025 | Sold | $333,645$201/sqft |
Source: | ||
| 7/21/2025 | Pending sale | $333,645$201/sqft |
Source: | ||
| 4/21/2025 | Listed for sale | $333,645$201/sqft |
Source: | ||
| 4/11/2025 | Pending sale | $333,645$201/sqft |
Source: | ||
| 2/25/2025 | Listed for sale | $333,645$201/sqft |
Source: | ||
Public tax history
Tax history is unavailable.
Neighborhood: 35748
Nearby schools
GreatSchools rating
- 10/10Hampton Cove Elementary SchoolGrades: PK-5Distance: 3.6 mi
- 10/10Hampton Cove Middle SchoolGrades: 6-8Distance: 3.7 mi
- 8/10Huntsville High SchoolGrades: 9-12Distance: 10.6 mi
Schools provided by the listing agent
- Elementary: Hampton Cove
- Middle: Hampton Cove
- High: Huntsville
Source: ValleyMLS. This data may not be complete. We recommend contacting the local school district to confirm school assignments for this home.

Get pre-qualified for a loan
At Zillow Home Loans, we can pre-qualify you in as little as 5 minutes with no impact to your credit score.An equal housing lender. NMLS #10287.



