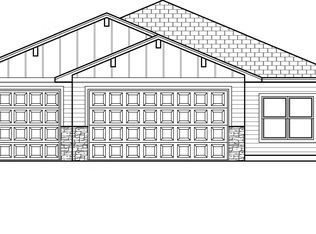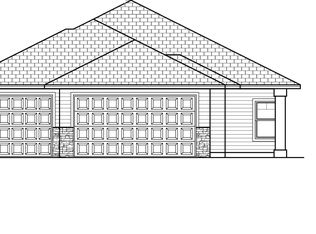Sold for $470,000
$470,000
8817 W Windmill Ridge St, Sioux Falls, SD 57106
2beds
1,807sqft
Single Family Residence
Built in 2023
7,026.23 Square Feet Lot
$470,400 Zestimate®
$260/sqft
$2,196 Estimated rent
Home value
$470,400
$442,000 - $499,000
$2,196/mo
Zestimate® history
Loading...
Owner options
Explore your selling options
What's special
Discover the expanded 1,807 sq. ft. version of one of Allen Homes’ best-selling Villas at 8817 W Windmill Ridge! This custom slab-on-grade home was designed with every detail in mind. Enjoy two spacious living areas, a sunroom, and two large bedrooms. The bathrooms feature stunning walk-in tile showers, while the oversized primary suite boasts a generous walk-in closet. The zero-entry design enhances accessibility, making it perfect for right-sizing or downsizing. The kitchen shines with quartz countertops, a large walk-in pantry, beautiful tile backsplash, and upgraded appliances. Custom blinds, epoxy garage floors, and an extra-large covered patio with a gas hookup for grilling add even more convenience. Every inch of this home was thoughtfully customized for comfort and functionality. Located in the highly desirable northwest side of town, all you need to do is move in and enjoy!
Zillow last checked: 8 hours ago
Listing updated: June 13, 2025 at 02:50pm
Listed by:
Julie A Roth,
Real Broker LLC
Bought with:
Julie A Roth
Source: Realtor Association of the Sioux Empire,MLS#: 22503225
Facts & features
Interior
Bedrooms & bathrooms
- Bedrooms: 2
- Bathrooms: 2
- 3/4 bathrooms: 2
- Main level bedrooms: 2
Primary bedroom
- Description: Oversized, En-suite Tile Shower
- Level: Main
- Area: 196
- Dimensions: 14 x 14
Bedroom 2
- Description: Double Closet
- Level: Main
- Area: 132
- Dimensions: 12 x 11
Dining room
- Description: Open to Kitchen
- Level: Main
- Area: 120
- Dimensions: 12 x 10
Family room
- Description: Gas Fireplace, Tray Ceiling
- Level: Main
- Area: 238
- Dimensions: 17 x 14
Kitchen
- Description: Quartz Counters, Tile Backsplash
- Level: Main
- Area: 168
- Dimensions: 14 x 12
Living room
- Description: LVP flooring, custom blinds
- Level: Main
- Area: 210
- Dimensions: 14 x 15
Heating
- 90% Efficient, Natural Gas
Cooling
- Central Air
Appliances
- Included: Dishwasher, Disposal, Electric Range, Microwave, Refrigerator
Features
- Master Downstairs, Main Floor Laundry, Master Bath, Tray Ceiling(s)
- Flooring: Carpet, Tile
- Basement: None
- Number of fireplaces: 1
- Fireplace features: Gas
Interior area
- Total interior livable area: 1,807 sqft
- Finished area above ground: 1,807
- Finished area below ground: 0
Property
Parking
- Total spaces: 3
- Parking features: Concrete
- Garage spaces: 3
Features
- Patio & porch: Front Porch, Covered Patio
- Fencing: Partial
Lot
- Size: 7,026 sqft
- Dimensions: 124 x 57
- Features: City Lot
Details
- Parcel number: 98690
Construction
Type & style
- Home type: SingleFamily
- Architectural style: Ranch
- Property subtype: Single Family Residence
Materials
- Hard Board, Stone
- Foundation: Slab
- Roof: Composition
Condition
- Year built: 2023
Utilities & green energy
- Sewer: Public Sewer
- Water: Public
Community & neighborhood
Location
- Region: Sioux Falls
- Subdivision: Windmill Ridge Addition to Sioux Falls
HOA & financial
HOA
- Has HOA: Yes
- HOA fee: $30 monthly
- Amenities included: Trash, Maintenance Grounds, Snow Removal
Other
Other facts
- Listing terms: Cash
- Road surface type: Asphalt, Curb and Gutter
Price history
| Date | Event | Price |
|---|---|---|
| 6/12/2025 | Sold | $470,000-4.1%$260/sqft |
Source: | ||
| 5/1/2025 | Listed for sale | $489,900$271/sqft |
Source: | ||
| 5/1/2025 | Listing removed | $489,900$271/sqft |
Source: | ||
| 3/20/2025 | Listed for sale | $489,900+8.7%$271/sqft |
Source: | ||
| 7/21/2023 | Sold | $450,724$249/sqft |
Source: | ||
Public tax history
Tax history is unavailable.
Neighborhood: 57106
Nearby schools
GreatSchools rating
- NAHartford Elementary - 05Grades: K-2Distance: 7.8 mi
- 5/10West Central Middle School - 04Grades: 6-8Distance: 7.6 mi
- 6/10West Central High School - 01Grades: 9-12Distance: 7.6 mi
Schools provided by the listing agent
- Elementary: West Central ES
- Middle: West Central MS
- High: West Central HS
- District: West Central 49-7
Source: Realtor Association of the Sioux Empire. This data may not be complete. We recommend contacting the local school district to confirm school assignments for this home.
Get pre-qualified for a loan
At Zillow Home Loans, we can pre-qualify you in as little as 5 minutes with no impact to your credit score.An equal housing lender. NMLS #10287.

