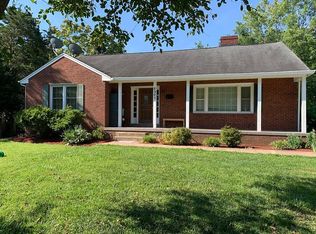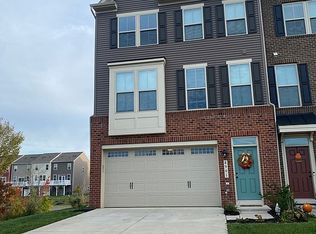**TEXT Open House to 59559 for FREE access to all Details, including updated Pricing, Pictures, Buyer Incentives, & you can Schedule your private Showings** THIS HOME IS COMING SOON!
This property is off market, which means it's not currently listed for sale or rent on Zillow. This may be different from what's available on other websites or public sources.

