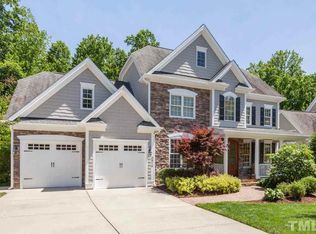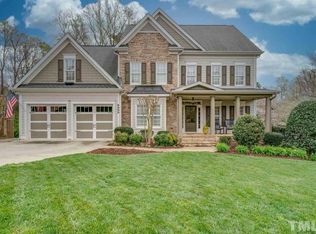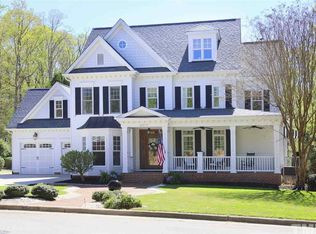Sold for $1,200,000
$1,200,000
8818 Fidelis Ln, Raleigh, NC 27613
6beds
4,307sqft
Single Family Residence, Residential
Built in 2005
0.38 Acres Lot
$1,196,700 Zestimate®
$279/sqft
$5,080 Estimated rent
Home value
$1,196,700
$1.12M - $1.27M
$5,080/mo
Zestimate® history
Loading...
Owner options
Explore your selling options
What's special
STUNNING CUSTOM 6BR, 5.5BA, W/1ST FLR GUEST SUITE, WRAP AROUND FRONT PORCH, FENCED BACKYARD,SCREENED PORCH & OUTDOOR ENTERTAINING AREA. A PRIVATE OASIS IN SOUGHT AFTER SANCTUARY! OPEN FLOOR PLAN OFFERS LOTSOF NATURAL LIGHT & FRESHLY PAINTED INTERIOR, NEW ROOF & GUTTERS 2020, NEW EXTERIOR PAINT 2020, NEW WATER FILTRATIONSYSTEM 2020, NEW DISHWASHER 2020. KITCHEN FEATURES SS APPLIANCES, GAS RANGE, WALK IN PANTRY & CENTER ISLAND. SEPARATEDINING + PRIVATE OFFICE w/FRENCH DOORS. HUGE OWNER'S SUITE w/TRAY CEILING, WALK IN SHOWER, GARDEN TUB, DOUBLE VANITIES,& WIC w/BUILT-IN. EXPANSIVE FINISHED 3RD FLR W/FULL BATH & WIC. SPACIOUS SECONDARY BR'S. BEAUTIFULLY MAINTAINED w/SELECTIONS RIVALING NEW CONSTRUCTION! EASY ACCESS TO I540, RTP, RDU, LOCAL SHOPS & DINING. LEESVILLE SCHOOLS!
Zillow last checked: 8 hours ago
Listing updated: October 28, 2025 at 12:06am
Listed by:
Angela Drum 919-819-3852,
Angela Drum Team Realtors
Bought with:
Laura Brinkley, 334943
Dickerson Brady Realty, Inc.
Source: Doorify MLS,MLS#: 10005723
Facts & features
Interior
Bedrooms & bathrooms
- Bedrooms: 6
- Bathrooms: 6
- Full bathrooms: 5
- 1/2 bathrooms: 1
Heating
- Has Heating (Unspecified Type)
Cooling
- Central Air
Appliances
- Included: Bar Fridge, Dishwasher, Disposal, Double Oven, Gas Cooktop
- Laundry: Laundry Room, Main Level, Sink
Features
- Bathtub/Shower Combination, Built-in Features, Pantry, Ceiling Fan(s), Coffered Ceiling(s), Double Vanity, Entrance Foyer, Granite Counters, High Ceilings, Kitchen Island, Recessed Lighting, Separate Shower, Smooth Ceilings, Walk-In Closet(s), Walk-In Shower, Wet Bar
- Flooring: Carpet, Hardwood, Tile
Interior area
- Total structure area: 4,307
- Total interior livable area: 4,307 sqft
- Finished area above ground: 4,307
- Finished area below ground: 0
Property
Parking
- Total spaces: 2
- Parking features: Garage Door Opener, Garage Faces Side
- Attached garage spaces: 2
- Uncovered spaces: 2
Features
- Patio & porch: Covered, Deck, Front Porch, Porch, Wrap Around
- Exterior features: Fenced Yard
- Has view: Yes
Lot
- Size: 0.38 Acres
- Dimensions: 90 x 145 x 116 x 171
- Features: Back Yard, Corner Lot, Cul-De-Sac, Wooded
Details
- Parcel number: 0788545423
- Special conditions: Standard
Construction
Type & style
- Home type: SingleFamily
- Architectural style: Craftsman, Transitional
- Property subtype: Single Family Residence, Residential
Condition
- New construction: No
- Year built: 2005
Community & neighborhood
Location
- Region: Raleigh
- Subdivision: The Sanctuary
HOA & financial
HOA
- Has HOA: Yes
- HOA fee: $125 quarterly
- Services included: Storm Water Maintenance
Price history
| Date | Event | Price |
|---|---|---|
| 6/14/2024 | Sold | $1,200,000-4%$279/sqft |
Source: | ||
| 6/11/2024 | Listing removed | -- |
Source: | ||
| 4/20/2024 | Contingent | $1,250,000$290/sqft |
Source: | ||
| 3/1/2024 | Price change | $1,250,000-2%$290/sqft |
Source: | ||
| 1/19/2024 | Price change | $1,275,000-1.9%$296/sqft |
Source: | ||
Public tax history
| Year | Property taxes | Tax assessment |
|---|---|---|
| 2025 | $9,797 +0.4% | $1,121,091 |
| 2024 | $9,757 +22.2% | $1,121,091 +53.4% |
| 2023 | $7,987 +7.6% | $730,895 |
Find assessor info on the county website
Neighborhood: Northwest Raleigh
Nearby schools
GreatSchools rating
- 9/10Barton Pond ElementaryGrades: PK-5Distance: 0.8 mi
- 10/10Leesville Road MiddleGrades: 6-8Distance: 1.1 mi
- 9/10Leesville Road HighGrades: 9-12Distance: 1.1 mi
Schools provided by the listing agent
- Elementary: Wake - Barton Pond
- Middle: Wake - Leesville Road
- High: Wake - Leesville Road
Source: Doorify MLS. This data may not be complete. We recommend contacting the local school district to confirm school assignments for this home.
Get a cash offer in 3 minutes
Find out how much your home could sell for in as little as 3 minutes with a no-obligation cash offer.
Estimated market value
$1,196,700


