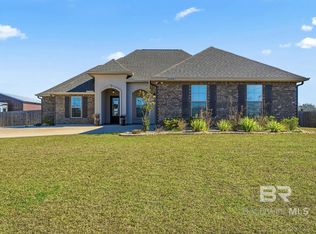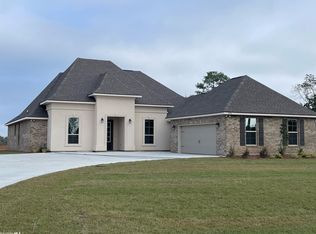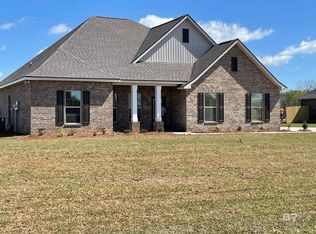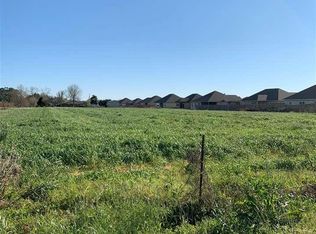Closed
$440,000
8818 Nall Rd, Foley, AL 36535
4beds
2,142sqft
Residential
Built in 2023
0.69 Acres Lot
$443,900 Zestimate®
$205/sqft
$2,236 Estimated rent
Home value
$443,900
$422,000 - $466,000
$2,236/mo
Zestimate® history
Loading...
Owner options
Explore your selling options
What's special
Situated on a spacious 0.69-acre lot with no HOA, this Gold Fortified home is located just minutes from shopping, dining, and entertainment. Skip the main highways and enjoy a quick drive to downtown Foley, Magnolia Springs, and the white sand beaches of Gulf Shores, all just a short distance away! Well maintained landscaping creates an inviting first impression as you pull into the driveway. Built by DSLD in 2023, the Harrison IV A plan features 4 bedrooms, 2 bathrooms, and a split floor plan across 2,142 square feet. Step inside to find wood-look ceramic tile flooring, crown molding, quartz countertops, and recessed lighting throughout, creating a clean and modern feel. The kitchen is equipped with stainless steel appliances, an island with bar seating, custom pendant lights, walk-in pantry, and an adjacent dining area for family meals. The living room showcases an electric fireplace with quartz surround, built-in shelving added by the current owners, and a tray ceiling that adds to the home’s charm. The spacious primary suite is designed for relaxation with a tray ceiling and an en-suite bath with separate vanities, a garden tub, a tiled walk-in shower, private water closet, and a generous walk-in closet. On the opposite side of the home, three additional bedrooms share a guest bathroom with a double vanity, a tub/shower combo, and a linen closet for extra storage. Step out back to the covered patio to enjoy a large, fenced yard with plenty of room to relax, play or create your own backyard retreat. Other highlights include a dedicated mudroom with a built-in boot bench, a laundry room with cabinets and counter space, and an attached double garage with side entry and LED coach lights on each side. Buyer to verify all information during due diligence.
Zillow last checked: 8 hours ago
Listing updated: September 05, 2025 at 08:44am
Listed by:
The Dusty Cole Team 251-978-8600,
RE/MAX on the Coast
Bought with:
Wendy Fabel
Keller Williams Realty Gulf Co
Source: Baldwin Realtors,MLS#: 382696
Facts & features
Interior
Bedrooms & bathrooms
- Bedrooms: 4
- Bathrooms: 2
- Full bathrooms: 2
- Main level bedrooms: 4
Primary bedroom
- Features: 1st Floor Primary, Walk-In Closet(s)
- Level: Main
- Area: 195
- Dimensions: 13 x 15
Bedroom 2
- Level: Main
- Area: 121
- Dimensions: 11 x 11
Bedroom 3
- Level: Main
- Area: 121
- Dimensions: 11 x 11
Bedroom 4
- Level: Main
- Area: 132
- Dimensions: 12 x 11
Primary bathroom
- Features: Double Vanity, Soaking Tub, Separate Shower, Private Water Closet
Dining room
- Features: Breakfast Area-Kitchen
Kitchen
- Level: Main
- Area: 120
- Dimensions: 15 x 8
Living room
- Level: Main
- Area: 342
- Dimensions: 19 x 18
Heating
- Electric
Appliances
- Included: Dishwasher, Disposal, Dryer, Microwave, Electric Range, Refrigerator w/Ice Maker, Washer
- Laundry: Main Level, Inside
Features
- Breakfast Bar, Ceiling Fan(s), En-Suite, Split Bedroom Plan, Storage
- Flooring: Tile
- Has basement: No
- Number of fireplaces: 1
- Fireplace features: Electric, Living Room
Interior area
- Total structure area: 2,142
- Total interior livable area: 2,142 sqft
Property
Parking
- Total spaces: 2
- Parking features: Attached, Garage, Side Entrance, Garage Door Opener
- Has attached garage: Yes
- Covered spaces: 2
Features
- Levels: One
- Stories: 1
- Patio & porch: Covered, Porch, Front Porch
- Fencing: Fenced
- Has view: Yes
- View description: None
- Waterfront features: No Waterfront
Lot
- Size: 0.69 Acres
- Dimensions: 120 x 250
- Features: Less than 1 acre
Details
- Parcel number: 6006130000003.004
Construction
Type & style
- Home type: SingleFamily
- Architectural style: Traditional
- Property subtype: Residential
Materials
- Brick, Frame, Fortified-Gold
- Foundation: Slab
- Roof: Composition
Condition
- Resale
- New construction: No
- Year built: 2023
Utilities & green energy
- Electric: Baldwin EMC
- Sewer: Public Sewer
- Water: Public
- Utilities for property: Riviera Utilities
Community & neighborhood
Community
- Community features: None
Location
- Region: Foley
- Subdivision: Westfield Acres
Other
Other facts
- Price range: $440K - $440K
- Ownership: Whole/Full
Price history
| Date | Event | Price |
|---|---|---|
| 9/5/2025 | Sold | $440,000-2.2%$205/sqft |
Source: | ||
| 8/25/2025 | Pending sale | $450,000$210/sqft |
Source: | ||
| 8/18/2025 | Price change | $450,000-4.1%$210/sqft |
Source: | ||
| 8/7/2025 | Price change | $469,000-4.1%$219/sqft |
Source: | ||
| 7/24/2025 | Listed for sale | $489,000+28.8%$228/sqft |
Source: | ||
Public tax history
| Year | Property taxes | Tax assessment |
|---|---|---|
| 2025 | $1,043 +7.3% | $38,860 +7% |
| 2024 | $972 | $36,320 |
Find assessor info on the county website
Neighborhood: 36535
Nearby schools
GreatSchools rating
- 8/10Magnolia SchoolGrades: PK-6Distance: 4.7 mi
- 4/10Foley Middle SchoolGrades: 7-8Distance: 4.5 mi
- 7/10Foley High SchoolGrades: 9-12Distance: 3.1 mi
Schools provided by the listing agent
- Elementary: Magnolia School
- Middle: Foley Middle
- High: Foley High
Source: Baldwin Realtors. This data may not be complete. We recommend contacting the local school district to confirm school assignments for this home.
Get pre-qualified for a loan
At Zillow Home Loans, we can pre-qualify you in as little as 5 minutes with no impact to your credit score.An equal housing lender. NMLS #10287.
Sell for more on Zillow
Get a Zillow Showcase℠ listing at no additional cost and you could sell for .
$443,900
2% more+$8,878
With Zillow Showcase(estimated)$452,778



