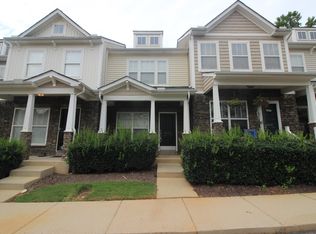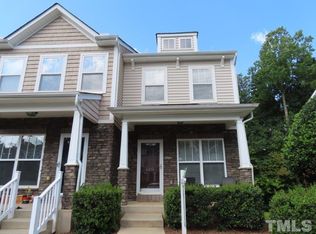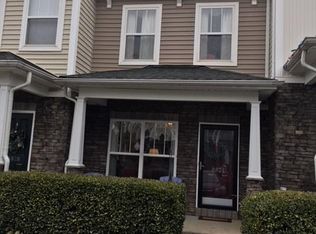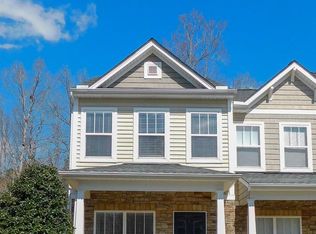Classy & Transitional - Townhome in excellent condition- UPGRADES-Finished basement, hardwoods,cherry cab,granite,smooth top stove, refrig, washer & dryer. Well maintained & Small community nestled in wooded setting just 1/2 mile from Umstead Park. Located within min- RTP,Hwy 70,I-440,I-540,I-40,Downtown Ral, Brier Creek, Crabtree Valley Mall.
This property is off market, which means it's not currently listed for sale or rent on Zillow. This may be different from what's available on other websites or public sources.



