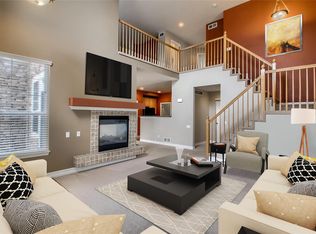ID# 2273 ; Classy Golf Course Living!Welcome to this classy 2 story townhome located at 8819 Edinburgh Circle in the Birkdale Turnbury community of Highlands Ranch. ; This townhome has 2 bedrooms and 3 bathrooms. ; The following custom features are included: ; Exterior Features: ; Great Street Presence * Wonderful Location * Faces Greenbelt * Backs to Golf Green * Professionally Landscaped * Covered Front Entry * Enclosed Courtyard * Close to Ample Guest Parking & Mailboxes. ; Interior Features: ; Glass Security Door * Neutral Colors Throughout * Professionally Decorated * Towering Ceilings * Slate Tile Floor * Neutral Carpet * Art Ledges * Large Picture Windows. ; Main Floor: ; Great Room * Dining Room * Kitchen * Powder Room with Attached Main Floor Laundry. ; Great Room: Towering Ceiling * Neutral Paint * Neutral Carpet * Gas Fireplace with Slate Tile Surround * Art Ledges * Large Picture Windows * Light & Bright. ; Kitchen: ; Open to Formal Dining Room * Corian Countertops * 42� Oak Cabinets * Ample Cabinet Space * Ample Counter Space * Large Picture Window Overlooking Open Space Green * Built-In Microwave * Side-By-Side Refrigerator * Gas Stove * Double Sinks. ; Dining Room: ; Great Room Living * Neutral Paint * Neutral Carpet * Open to Kitchen & Living Room. ; Upper Level: ; Large Open Loft with Ceiling Fan, Recessed Can Lighting and Overlooking Great Room * Master Suite * 2nd Bedroom * � Bathroom. ; Master Suite: ; Double Doors * Neutral Paint * Neutral Carpet * Vaulted Ceiling * His & Hers Closets * Attached 5 Piece Bathroom * Glass Shower * Large Oval Soaking Tub * Oak Vanity * Dual Sinks * Chrome Fixtures * Ceramic Tile Countertop. ; Basement: ; Finished Basement with Large Open Recreation Room * Built-In Cabinets * Recessed Can Lighting * Plenty of Storage. ; Car Storage: ; 2 Car Garage with Garage Door Openers * Finished with Oak Cabinets & Golf Cart Niche. ; Area: The Best of Highlands Ranch Living! ;Close to Schools, Shopping, Restaurants, Trails, Parks, Light Rail, Community Clubhouse & Pool. For a FREE Information Packet & prerecorded info on this home call 24 hrs 720-381-3130 ID# 3494 or direct 303-480-1399 or simply email us for more info. ; If you know of someone thinking of buying a home, please email this page to them via the Email This Page To A Friend Button. Thank you!
This property is off market, which means it's not currently listed for sale or rent on Zillow. This may be different from what's available on other websites or public sources.
