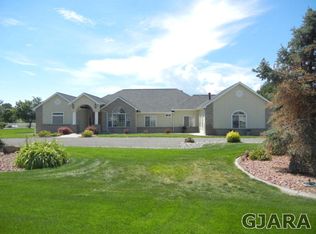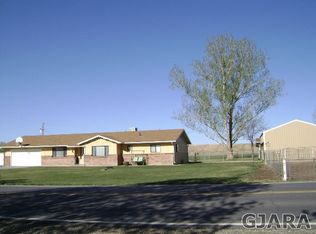Nestled on 4.34 acres, this 2-story home offers 3 bedrooms, 3 full baths + 2 half baths one by the kitchen and one in the office. Vaulted ceiling & views in every direction Bookcliffs, Grand Mesa & the Colorado National Monument. Beautiful floor-to-ceiling window frames the great room. Open floor plan. Formal dining room with tray ceiling & hardwood floors. Kitchen with gas range, double ovens & large center island. Spacious living room with double fireplace. Surround sound & security/video system. Library with built-ins. Master suite with fireplace. 2 en-suite bedrooms upstairs, connected by a bonus space with wet bar. 3-car garage, plus an additional 2-car garage. Park-like setting with 1.5 acre stocked pond. Fully fenced property allows for horses. Home has great bones. Schedule your showing today and consider the opportunity to put your own stamp on it.
This property is off market, which means it's not currently listed for sale or rent on Zillow. This may be different from what's available on other websites or public sources.


