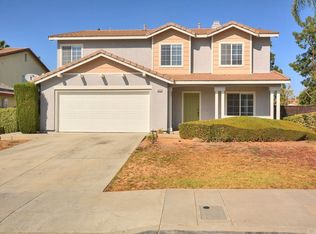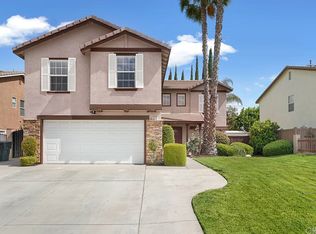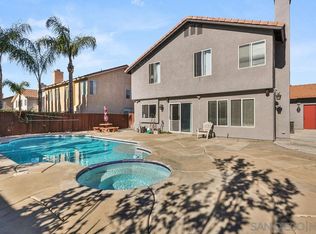Sold for $700,000 on 10/27/25
Listing Provided by:
Cindy Galvan DRE #01958860 951-570-8754,
Nexgen Realtors, Inc.
Bought with: Budget Investment Realty
$700,000
882 Camino Del Sol, Riverside, CA 92508
5beds
3,099sqft
Single Family Residence
Built in 1999
7,405 Square Feet Lot
$697,700 Zestimate®
$226/sqft
$4,020 Estimated rent
Home value
$697,700
$635,000 - $767,000
$4,020/mo
Zestimate® history
Loading...
Owner options
Explore your selling options
What's special
Welcome to 882 Camino Del Sol— a thoughtfully designed two-story home that perfectly blends comfort, style, and function. Nestled on a quiet street, this 5-bedroom, 3-bathroom residence offers 3,099 sq ft of well-appointed living space on a beautifully maintained 7,405 sq ft lot.
From the moment you step inside, you’re welcomed by natural light in both the formal living and dining area, leading into the very inviting spacious family room anchored by a charming fireplace, is ideal for relaxing evenings. The massive kitchen is perfect for both everyday living and hosting gatherings. Thee spacious primary suite offers a walk-in closet and an ensuite bath for your own private retreat. Four additional bedrooms provide flexibility for family, guests, a home office, or creative space.The beautifully landscaped front and backyard offer plenty of room to enjoy Riverside’s sunny weather, complete with a covered patio. The 3-car garage provides ample space for vehicles, storage, or weekend projects.
Located near top-rated schools including John F. Kennedy Elementary, Amelia Earhart Middle, and Martin Luther King Jr. High, and just minutes from shopping, dining, parks, and major freeways, this home offers both comfort and convenience. With no HOA, you can enjoy your home without monthly fees or restrictions. 882 Camino Del Sol is ready for its next chapter — all that’s missing is you.
Zillow last checked: 8 hours ago
Listing updated: November 03, 2025 at 04:08pm
Listing Provided by:
Cindy Galvan DRE #01958860 951-570-8754,
Nexgen Realtors, Inc.
Bought with:
Hao Nguyen, DRE #01068846
Budget Investment Realty
Source: CRMLS,MLS#: SW25181009 Originating MLS: California Regional MLS
Originating MLS: California Regional MLS
Facts & features
Interior
Bedrooms & bathrooms
- Bedrooms: 5
- Bathrooms: 3
- Full bathrooms: 2
- 1/2 bathrooms: 1
- Main level bathrooms: 1
Bedroom
- Features: All Bedrooms Up
Heating
- Central
Cooling
- Central Air
Appliances
- Laundry: Laundry Room
Features
- All Bedrooms Up
- Has fireplace: Yes
- Fireplace features: Family Room
- Common walls with other units/homes: No Common Walls
Interior area
- Total interior livable area: 3,099 sqft
Property
Parking
- Total spaces: 3
- Parking features: Garage - Attached
- Attached garage spaces: 3
Features
- Levels: Two
- Stories: 2
- Entry location: Main Door
- Pool features: None
- Has view: Yes
- View description: Mountain(s)
Lot
- Size: 7,405 sqft
- Features: 0-1 Unit/Acre
Details
- Parcel number: 276221025
- Special conditions: Standard
Construction
Type & style
- Home type: SingleFamily
- Property subtype: Single Family Residence
Condition
- New construction: No
- Year built: 1999
Utilities & green energy
- Sewer: Public Sewer
- Water: Public
Community & neighborhood
Community
- Community features: Sidewalks
Location
- Region: Riverside
Other
Other facts
- Listing terms: Submit
Price history
| Date | Event | Price |
|---|---|---|
| 10/27/2025 | Sold | $700,000-2.1%$226/sqft |
Source: | ||
| 9/29/2025 | Pending sale | $715,000$231/sqft |
Source: | ||
| 9/17/2025 | Price change | $715,000-2.7%$231/sqft |
Source: | ||
| 9/3/2025 | Price change | $735,000-0.7%$237/sqft |
Source: | ||
| 8/11/2025 | Listed for sale | $740,000-1.2%$239/sqft |
Source: | ||
Public tax history
| Year | Property taxes | Tax assessment |
|---|---|---|
| 2025 | $4,152 +2.8% | $321,973 +2% |
| 2024 | $4,039 +0.2% | $315,660 +2% |
| 2023 | $4,029 +1.5% | $309,471 +2% |
Find assessor info on the county website
Neighborhood: Mission Grove
Nearby schools
GreatSchools rating
- 6/10John F. Kennedy Elementary SchoolGrades: K-6Distance: 1.4 mi
- 7/10Amelia Earhart Middle SchoolGrades: 7-8Distance: 1.6 mi
- 9/10Martin Luther King Jr. High SchoolGrades: 9-12Distance: 2.3 mi
Get a cash offer in 3 minutes
Find out how much your home could sell for in as little as 3 minutes with a no-obligation cash offer.
Estimated market value
$697,700
Get a cash offer in 3 minutes
Find out how much your home could sell for in as little as 3 minutes with a no-obligation cash offer.
Estimated market value
$697,700


