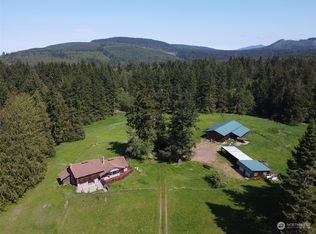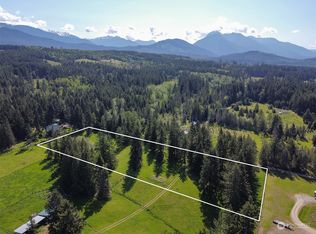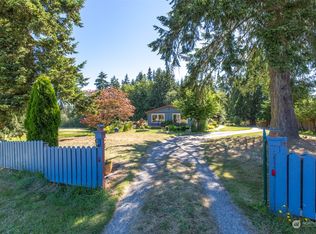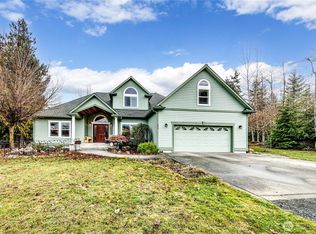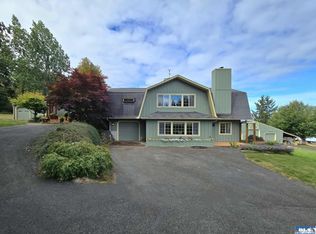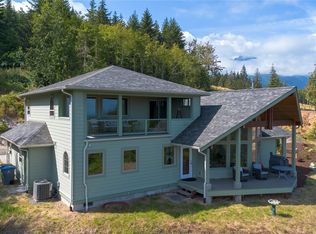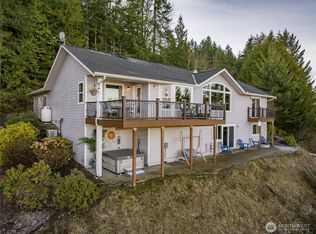Luxury custom home and large shop on 2 acres. Oversized entry door leads to the expansive living room. Fireplace wrapped elegantly with quartz for clean heat and the perfect ambiance to fit this classy modern home. 2 full marble bathrooms on each end of the home. A 3/4 spa like bath off the primary with 5 shower heads a private toilet, separate vanities and a walk-in closet. The home features tall ceilings throughout. Beautiful open space built in surround system & cameras. Office space just of the main entry. The elegant kitchen includes an oversized quartz island. A large double oven, great propane stove, and a new fridge. Quartz counter with matching full backsplash. Metal roofs concrete board and stone wrapped corners on all structures
Pending
Listed by:
Eric Osterberg,
Peninsula Realty Group
$850,000
882 Gellor, Port Angeles, WA 98362
3beds
2,237sqft
Est.:
Single Family Residence
Built in 2018
2.08 Acres Lot
$-- Zestimate®
$380/sqft
$-- HOA
What's special
Office spaceElegant kitchenPropane stoveNew fridgeStone wrapped cornersMetal roofsLarge double oven
- 209 days |
- 158 |
- 3 |
Zillow last checked: 10 hours ago
Listing updated: December 28, 2025 at 03:39pm
Listed by:
Eric Osterberg,
Peninsula Realty Group
Source: NWMLS,MLS#: 2397921
Facts & features
Interior
Bedrooms & bathrooms
- Bedrooms: 3
- Bathrooms: 3
- Full bathrooms: 2
- 3/4 bathrooms: 1
- Main level bathrooms: 3
- Main level bedrooms: 3
Primary bedroom
- Level: Main
Bedroom
- Level: Main
Bedroom
- Level: Main
Bathroom full
- Level: Main
Bathroom full
- Level: Main
Bathroom three quarter
- Level: Main
Den office
- Level: Main
Dining room
- Level: Main
Entry hall
- Level: Main
Family room
- Level: Main
Kitchen with eating space
- Level: Main
Heating
- Fireplace, 90%+ High Efficiency, Heat Pump, High Efficiency (Unspecified), Electric, Geothermal, Propane
Cooling
- Other – See Remarks
Appliances
- Included: Dishwasher(s), Double Oven, Dryer(s), Microwave(s), Refrigerator(s), Stove(s)/Range(s), Washer(s), Water Heater Location: Garage
Features
- Bath Off Primary, Ceiling Fan(s), Dining Room, Walk-In Pantry
- Flooring: Ceramic Tile, Marble, Vinyl Plank
- Doors: French Doors
- Windows: Double Pane/Storm Window
- Basement: None
- Number of fireplaces: 1
- Fireplace features: Electric, Main Level: 1, Fireplace
Interior area
- Total structure area: 2,237
- Total interior livable area: 2,237 sqft
Video & virtual tour
Property
Parking
- Total spaces: 7
- Parking features: Detached Carport, Driveway, Attached Garage, Detached Garage
- Attached garage spaces: 7
- Has carport: Yes
Features
- Levels: One
- Stories: 1
- Entry location: Main
- Patio & porch: Bath Off Primary, Ceiling Fan(s), Double Pane/Storm Window, Dining Room, Fireplace, French Doors, Vaulted Ceiling(s), Walk-In Closet(s), Walk-In Pantry
- Has view: Yes
- View description: Territorial
Lot
- Size: 2.08 Acres
- Features: Cable TV, High Speed Internet, Patio, Shop
- Topography: Level,Partial Slope,Terraces
- Residential vegetation: Garden Space, Wooded
Details
- Parcel number: 0529014101500000
- Zoning: R5
- Zoning description: Jurisdiction: County
- Special conditions: Standard
Construction
Type & style
- Home type: SingleFamily
- Property subtype: Single Family Residence
Materials
- Cement Planked, Stone, Cement Plank
- Foundation: Poured Concrete
- Roof: Metal
Condition
- Very Good
- Year built: 2018
- Major remodel year: 2018
Utilities & green energy
- Electric: Company: PUD
- Sewer: Septic Tank, Company: Septic
- Water: Individual Well, Company: Private well
- Utilities for property: Astound, Astound
Community & HOA
Community
- Subdivision: Blue Mountain
Location
- Region: Port Angeles
Financial & listing details
- Price per square foot: $380/sqft
- Tax assessed value: $650,297
- Annual tax amount: $5,120
- Date on market: 6/30/2025
- Cumulative days on market: 211 days
- Listing terms: Cash Out,Conventional,FHA,USDA Loan,VA Loan
- Inclusions: Dishwasher(s), Double Oven, Dryer(s), Microwave(s), Refrigerator(s), Stove(s)/Range(s), Washer(s)
Estimated market value
Not available
Estimated sales range
Not available
$3,461/mo
Price history
Price history
| Date | Event | Price |
|---|---|---|
| 12/28/2025 | Pending sale | $850,000$380/sqft |
Source: | ||
| 9/24/2025 | Price change | $850,000-4.5%$380/sqft |
Source: | ||
| 8/11/2025 | Price change | $890,000-1.1%$398/sqft |
Source: | ||
| 7/11/2025 | Price change | $900,000-5.3%$402/sqft |
Source: | ||
| 7/1/2025 | Listed for sale | $950,000+15.9%$425/sqft |
Source: | ||
Public tax history
Public tax history
| Year | Property taxes | Tax assessment |
|---|---|---|
| 2024 | $5,162 +5.8% | $650,297 -0.8% |
| 2023 | $4,880 -7.6% | $655,340 -4.2% |
| 2022 | $5,284 +17.1% | $684,197 +38.8% |
Find assessor info on the county website
BuyAbility℠ payment
Est. payment
$4,853/mo
Principal & interest
$4073
Property taxes
$482
Home insurance
$298
Climate risks
Neighborhood: 98362
Nearby schools
GreatSchools rating
- NAGreywolf Elementary SchoolGrades: PK-2Distance: 4.9 mi
- 5/10Sequim Middle SchoolGrades: 6-8Distance: 7.7 mi
- 7/10Sequim Senior High SchoolGrades: 9-12Distance: 7.8 mi
- Loading
