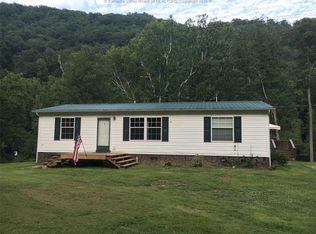Sold for $275,000
$275,000
882 Joes Rd, Bomont, WV 25030
3beds
2,391sqft
Single Family Residence
Built in 1986
5.5 Acres Lot
$288,500 Zestimate®
$115/sqft
$2,190 Estimated rent
Home value
$288,500
Estimated sales range
Not available
$2,190/mo
Zestimate® history
Loading...
Owner options
Explore your selling options
What's special
WOW! What a rare find just in time for some summer FUN! This amazing home has so much potential! Great vacation rental or your own private paradise or family vacation home. Enjoy star gazing while soaking in your hot tub! Go kayaking, canoeing, tubing, fishing, swimming all in your backyard! Let’s not forget the Elk trails and rail riders just minutes away! With 3 bedrooms, 3 baths, 2 large sunrooms, Spacious living and kitchen area, patio and 3 decks, this home offers everything needed for a perfect vacation setting. Follow the Country Roads to your West Virginia Paradise located on the Elk Trails!
Zillow last checked: 8 hours ago
Listing updated: September 16, 2024 at 05:19pm
Listed by:
Cheryl Hobba,
Luxury Living Realty, LLC 304-937-2091
Bought with:
Cheryl Hobba, 0030674
Luxury Living Realty, LLC
Source: KVBR,MLS#: 272406 Originating MLS: Kanawha Valley Board of REALTORS
Originating MLS: Kanawha Valley Board of REALTORS
Facts & features
Interior
Bedrooms & bathrooms
- Bedrooms: 3
- Bathrooms: 3
- Full bathrooms: 3
Primary bedroom
- Description: Primary Bedroom
- Level: Main
- Dimensions: 11x16.6
Bedroom 2
- Description: Bedroom 2
- Level: Main
- Dimensions: 13.6x16.5
Bedroom 3
- Description: Bedroom 3
- Level: Main
- Dimensions: 20.6x15
Dining room
- Description: Dining Room
- Level: Main
- Dimensions: 14x11
Kitchen
- Description: Kitchen
- Level: Main
- Dimensions: 15.2x14.1
Living room
- Description: Living Room
- Level: Main
- Dimensions: 20.6x15
Other
- Description: Other
- Level: Main
- Dimensions: 26.7x9.10
Other
- Description: Other
- Level: Main
- Dimensions: 15x10.1
Utility room
- Description: Utility Room
- Level: Main
- Dimensions: 14.7x7.11
Heating
- Electric, Forced Air, Other
Cooling
- Central Air
Appliances
- Included: Dishwasher, Gas Range, Microwave, Refrigerator
Features
- Great Room
- Flooring: Vinyl
- Windows: Insulated Windows
- Basement: None
- Has fireplace: No
Interior area
- Total interior livable area: 2,391 sqft
Property
Parking
- Total spaces: 2
- Parking features: Attached, Garage, Two Car Garage
- Attached garage spaces: 2
Features
- Stories: 1
- Patio & porch: Deck
- Exterior features: Deck, Storage
- Has view: Yes
- View description: River
- Has water view: Yes
- Water view: River
- Waterfront features: Dock Access, River Access
Lot
- Size: 5.50 Acres
- Features: Wooded
Details
- Additional structures: Outbuilding, Storage
- Parcel number: 060014000900000000
Construction
Type & style
- Home type: SingleFamily
- Architectural style: One Story
- Property subtype: Single Family Residence
Materials
- Drywall, Frame
- Roof: Metal
Condition
- Year built: 1986
Utilities & green energy
- Sewer: Septic Tank
- Water: Well
Community & neighborhood
Location
- Region: Bomont
Price history
| Date | Event | Price |
|---|---|---|
| 9/16/2024 | Sold | $275,000-5.2%$115/sqft |
Source: | ||
| 7/24/2024 | Pending sale | $290,000$121/sqft |
Source: | ||
| 6/18/2024 | Listed for sale | $290,000+23.4%$121/sqft |
Source: | ||
| 11/2/2020 | Sold | $235,000-2.1%$98/sqft |
Source: | ||
| 8/4/2020 | Listed for sale | $240,000+9.1%$100/sqft |
Source: Century 21 Homes & Land Inc #241954 Report a problem | ||
Public tax history
| Year | Property taxes | Tax assessment |
|---|---|---|
| 2025 | $33 +97.7% | $23,400 +7.7% |
| 2024 | $16 -87.7% | $21,720 +13.1% |
| 2023 | $134 +4% | $19,200 +1.9% |
Find assessor info on the county website
Neighborhood: 25030
Nearby schools
GreatSchools rating
- NAH E White Elementary SchoolGrades: PK-5Distance: 2.3 mi
- 3/10Clay Middle SchoolGrades: 6-8Distance: 5.8 mi
- 6/10Clay County High SchoolGrades: 9-12Distance: 5.2 mi
Schools provided by the listing agent
- Elementary: H.E. White
- Middle: Clay
- High: Clay
Source: KVBR. This data may not be complete. We recommend contacting the local school district to confirm school assignments for this home.
Get pre-qualified for a loan
At Zillow Home Loans, we can pre-qualify you in as little as 5 minutes with no impact to your credit score.An equal housing lender. NMLS #10287.
