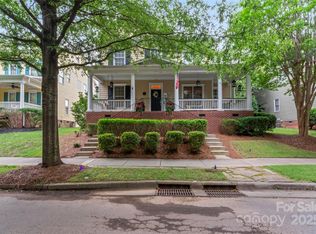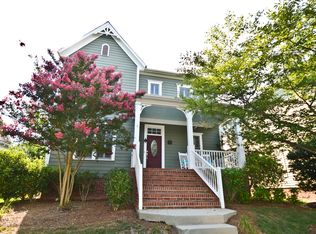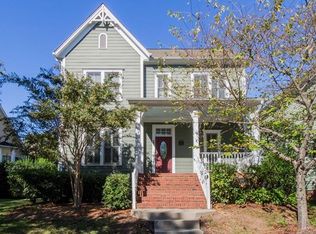Closed
$915,000
882 Promenade Walk, Fort Mill, SC 29708
5beds
3,400sqft
Single Family Residence
Built in 2005
0.15 Acres Lot
$968,000 Zestimate®
$269/sqft
$4,009 Estimated rent
Home value
$968,000
$920,000 - $1.02M
$4,009/mo
Zestimate® history
Loading...
Owner options
Explore your selling options
What's special
Amazing Location In Baxter Village! This Gorgeous Home w/ Apartment Is Only Steps Away To Shops, Restaurants, Wine Bar, Starbucks, Gym & More. Unwind On The Rocking Chair Front Porch Or Entertain On The Patio Under the Pergola By The Stacked Stone Fireplace. Patio Is Hot Tub Ready. This Open Floor Plan Features Beautiful Wood Floors, Soaring Ceilings & Designer Lighting. The Cook Will Be Thrilled; Chic Custom Cabinetry, Marble Countertops, Oversized Waterfall Island, Subway Backsplash, Gas Cooktop, Wine Fridge & Elegant Gold Hardware. All 4 Bedrooms W/ WICs Are On The 2nd Level. The Owners Suite Feels Like A Spa W/ A Luxurious Marble Vanity, A Stand Alone Soaking Tub & A Designer Tile Shower. The Apartment Can Easily Be Converted Back To Bonus/5th Bedroom. Enjoy Amenities & Community Events Like Pool Parties, Tennis, Walking Trails, Festivals & Clubs. Award Winning Schools. Low SC Taxes. 1 Min to I-77. New 3 Ton 17 Seer Furnace.
Zillow last checked: 8 hours ago
Listing updated: September 25, 2023 at 02:10pm
Listing Provided by:
Angela Cerbelli angela@assist2sell.com,
Assist2sell Buyers & Sellers 1st Choice LLC
Bought with:
Jon Bartholomew
Redfin Corporation
Source: Canopy MLS as distributed by MLS GRID,MLS#: 4049113
Facts & features
Interior
Bedrooms & bathrooms
- Bedrooms: 5
- Bathrooms: 4
- Full bathrooms: 3
- 1/2 bathrooms: 1
Primary bedroom
- Features: Ceiling Fan(s), Tray Ceiling(s), Walk-In Closet(s)
- Level: Upper
Bedroom s
- Features: Ceiling Fan(s), Walk-In Closet(s)
- Level: Upper
Bedroom s
- Features: Ceiling Fan(s), Walk-In Closet(s)
- Level: Upper
Bedroom s
- Features: Walk-In Closet(s)
- Level: Upper
Bathroom full
- Level: Upper
Bathroom full
- Level: Upper
Bathroom full
- Level: Upper
Other
- Features: Breakfast Bar, Kitchen Island, Open Floorplan, Walk-In Closet(s)
- Level: Upper
Other
- Features: Walk-In Closet(s)
- Level: Upper
Dining room
- Level: Main
Kitchen
- Features: Breakfast Bar, Built-in Features, Kitchen Island, Open Floorplan, Walk-In Pantry
- Level: Main
Laundry
- Level: Upper
Living room
- Level: Main
Office
- Level: Main
Heating
- Central, Forced Air, Natural Gas, Zoned
Cooling
- Ceiling Fan(s), Central Air, Zoned
Appliances
- Included: Dishwasher, Disposal, Gas Cooktop, Gas Oven, Gas Water Heater, Microwave, Plumbed For Ice Maker, Refrigerator, Wine Refrigerator
- Laundry: Laundry Room, Sink, Upper Level
Features
- Flooring: Carpet, Tile, Wood
- Doors: Pocket Doors
- Windows: Window Treatments
- Has basement: No
- Attic: Pull Down Stairs
- Fireplace features: Family Room, Gas Log, Outside, Wood Burning
Interior area
- Total structure area: 3,400
- Total interior livable area: 3,400 sqft
- Finished area above ground: 3,400
- Finished area below ground: 0
Property
Parking
- Total spaces: 4
- Parking features: Driveway, Attached Garage, Garage Faces Rear, Garage on Main Level
- Attached garage spaces: 2
- Uncovered spaces: 2
Features
- Levels: Two
- Stories: 2
- Patio & porch: Covered, Deck, Front Porch, Patio, Other
- Exterior features: Other - See Remarks
- Pool features: Community
- Fencing: Back Yard,Fenced,Full,Privacy
Lot
- Size: 0.15 Acres
- Dimensions: 66 x 103 x 60 x 102
Details
- Additional structures: Other
- Parcel number: 6550000299
- Zoning: TND
- Special conditions: Standard
- Other equipment: Network Ready
Construction
Type & style
- Home type: SingleFamily
- Architectural style: Colonial
- Property subtype: Single Family Residence
Materials
- Fiber Cement
- Foundation: Crawl Space
- Roof: Shingle
Condition
- New construction: No
- Year built: 2005
Details
- Builder model: Hampton
- Builder name: Saussy Burbank
Utilities & green energy
- Sewer: County Sewer
- Water: County Water
- Utilities for property: Cable Available, Electricity Connected
Community & neighborhood
Security
- Security features: Smoke Detector(s)
Community
- Community features: Clubhouse, Picnic Area, Playground, Pond, Recreation Area, Sidewalks, Street Lights, Tennis Court(s), Walking Trails, Other
Location
- Region: Fort Mill
- Subdivision: Baxter Village
HOA & financial
HOA
- Has HOA: Yes
- HOA fee: $1,100 annually
- Association name: Kuester Management
- Association phone: 704-973-9019
Other
Other facts
- Listing terms: Cash,Conventional,VA Loan
- Road surface type: Concrete, Paved
Price history
| Date | Event | Price |
|---|---|---|
| 9/25/2023 | Sold | $915,000$269/sqft |
Source: | ||
| 7/26/2023 | Price change | $915,000-2%$269/sqft |
Source: | ||
| 7/15/2023 | Listed for sale | $934,000$275/sqft |
Source: | ||
| 7/14/2023 | Listing removed | -- |
Source: | ||
| 7/6/2023 | Price change | $934,000-3.6%$275/sqft |
Source: | ||
Public tax history
| Year | Property taxes | Tax assessment |
|---|---|---|
| 2025 | -- | $34,740 +0.8% |
| 2024 | $6,067 +102.5% | $34,473 +95.2% |
| 2023 | $2,996 +0.9% | $17,664 |
Find assessor info on the county website
Neighborhood: Baxter Village
Nearby schools
GreatSchools rating
- 6/10Orchard Park Elementary SchoolGrades: K-5Distance: 0.1 mi
- 8/10Pleasant Knoll MiddleGrades: 6-8Distance: 1.8 mi
- 10/10Fort Mill High SchoolGrades: 9-12Distance: 0.9 mi
Schools provided by the listing agent
- Elementary: Orchard Park
- Middle: Pleasant Knoll
- High: Fort Mill
Source: Canopy MLS as distributed by MLS GRID. This data may not be complete. We recommend contacting the local school district to confirm school assignments for this home.
Get a cash offer in 3 minutes
Find out how much your home could sell for in as little as 3 minutes with a no-obligation cash offer.
Estimated market value
$968,000
Get a cash offer in 3 minutes
Find out how much your home could sell for in as little as 3 minutes with a no-obligation cash offer.
Estimated market value
$968,000


