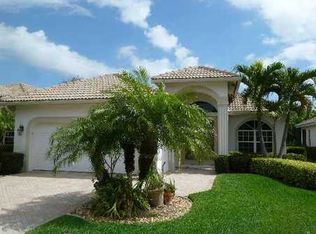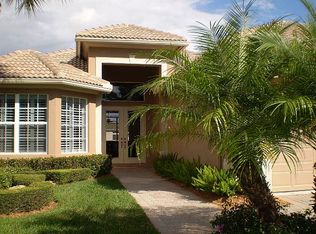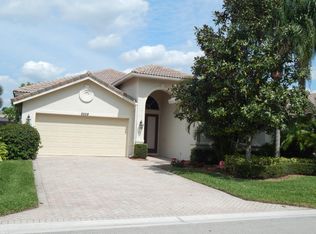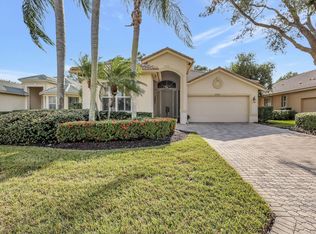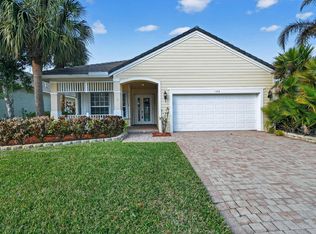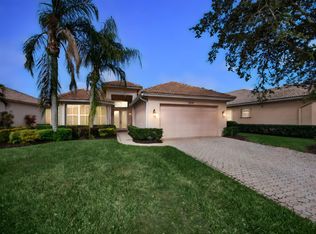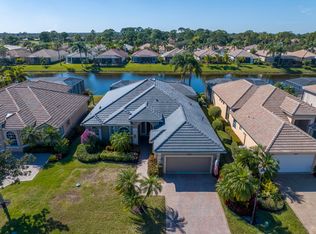Today is a lucky day for the right Buyers! The Seller has authorized a $25K price reduction,AND the NEW TILE ROOF IS COMPLETE! Let's craft a win-win deal and make this piece of Florida paradise YOURS! Are you seeking a home with a water view...in a gated community...with access to optional golf and social memberships? Need a space where you can have room to entertain large groups? I've got the perfect match for you. This is a one-owner home presented with undeniable pride of ownership and a warmth that grabs you as soon as you walk in. The claim to fame is that this was the first home built behind the South Gate of PGA Village back in 2000. Ready for the next set of owners to create new memories. As soon as you enter the spacious foyer, you will notice the bright and open floorplan with an immediate view of the lake through the sliders. To the right is the formal dining room, where if you peek out the window, you'll see an AMAZING orchid plant hanging from the tree. When it blooms, it's stunning! To the left is the first guest room, which has a Murphy bed in the place of where a closet was intended. (Murphy bed will convey with sale.) There is a half-bathroom across the hall. Consider this a dual master, as the second guest room has its own bathroom with tiled shower and updated vanity.
In the owner's suite, you'll find tray ceilings, dual walk-in closets, and a showstopper bathroom equipped with dual sinks, vanity counter, tub, separate shower, and private toilet room (what fancy people call a water closet). Wake up in the morning to the glowing sun over the lake through your bedroom windows.
The kitchen has beautiful wood cabinets, granite countertops, stainless steel appliances, and undercabinet lighting. When designing the kitchen, the owners were smart to install a hidden power strip under the cabinets, so that they didn't have to have outlets cut into the backsplash. The oversized breakfast nook is a direct extension to the kitchen and has housed many gatherings with a super long table and over 20 guests.
The massive lanai features a covered and screened area to stay out of the weather and a space big enough for a dance party! You'll also find a hot tub installed in the deck, for those nights where you just want to have a soak!
Out front, the paver driveway leads to the side-entry 2-car garage, which also includes an additional golf cart garage space. Need a workshop or office in addition to the home's interior space? The Sellers have supplied heat and A/C to the garage and partitioned/screened off an area to create an office and painting studio. This is a great way to extend the usable space of the home while still having ample room to park a vehicle.
Big ticket updates include the A/C and water heater (2022) and roof (2025).
PGA Village is a very active community that has something for everyone to do. It's like living in a resort. Stay fit by taking a swim in the resort style pool, playing a game of pickleball or tennis, shooting some hoops at the basketball courts, or bring the kids to the playground. If you want to stay inside, check out the clubhouse where you can work out in the fitness center, shoot a game of pool, relax in the library, or join a friendly card game. Golf and social memberships are available, but not required.
The photos speak for themselves, but you've got to make an appointment and see this place in person to truly appreciate it! Call and book your private showing today!
For sale
Price cut: $25K (2/20)
$450,000
8820 First Tee Road, Port Saint Lucie, FL 34986
3beds
2,212sqft
Est.:
Single Family Residence
Built in 2000
7,667 Square Feet Lot
$441,000 Zestimate®
$203/sqft
$488/mo HOA
What's special
Water viewBright and open floorplanSpacious foyerFormal dining roomPaver drivewayDual walk-in closets
- 210 days |
- 702 |
- 11 |
Likely to sell faster than
Zillow last checked: 8 hours ago
Listing updated: February 20, 2026 at 01:31am
Listed by:
Tammy A Eiseman 772-224-4522,
Keller Williams Realty of PSL,
Krystine Eiseman 772-359-5624,
Keller Williams Realty of PSL
Source: BeachesMLS,MLS#: RX-11112485 Originating MLS: Beaches MLS
Originating MLS: Beaches MLS
Tour with a local agent
Facts & features
Interior
Bedrooms & bathrooms
- Bedrooms: 3
- Bathrooms: 3
- Full bathrooms: 2
- 1/2 bathrooms: 1
Rooms
- Room types: Family Room
Primary bedroom
- Level: M
- Area: 208.29 Square Feet
- Dimensions: 15.9 x 13.1
Bedroom 2
- Level: M
- Area: 151.62 Square Feet
- Dimensions: 13.3 x 11.4
Bedroom 3
- Level: M
- Area: 167.4 Square Feet
- Dimensions: 13.5 x 12.4
Dining room
- Area: 149.46 Square Feet
- Dimensions: 14.1 x 10.6
Kitchen
- Level: M
- Area: 167.58 Square Feet
- Dimensions: 13.3 x 12.6
Living room
- Level: M
- Area: 247.59 Square Feet
- Dimensions: 18.9 x 13.1
Other
- Description: Breakfast Nook
- Area: 159.49 Square Feet
- Dimensions: 16.11 x 9.9
Heating
- Central, Electric
Cooling
- Ceiling Fan(s), Central Air, Electric
Appliances
- Included: Dishwasher, Dryer, Microwave, Electric Range, Refrigerator, Washer, Electric Water Heater
- Laundry: Sink, Inside
Features
- Entrance Foyer, Kitchen Island, Pantry, Split Bedroom, Walk-In Closet(s)
- Flooring: Ceramic Tile
- Doors: French Doors
- Windows: Shutters, Accordion Shutters (Partial), Storm Shutters
Interior area
- Total structure area: 4,256
- Total interior livable area: 2,212 sqft
Video & virtual tour
Property
Parking
- Total spaces: 2
- Parking features: 2+ Spaces, Driveway, Garage - Attached, Commercial Vehicles Prohibited
- Attached garage spaces: 2
- Has uncovered spaces: Yes
Features
- Stories: 1
- Patio & porch: Covered Patio, Screened Patio
- Exterior features: Auto Sprinkler
- Pool features: Pool/Spa Combo, Community
- Has spa: Yes
- Spa features: Spa
- Has view: Yes
- View description: Lake
- Has water view: Yes
- Water view: Lake
- Waterfront features: Lake Front
- Frontage length: 57
Lot
- Size: 7,667 Square Feet
- Dimensions: 135 x 57 x 135 x 57
- Features: < 1/4 Acre
Details
- Parcel number: 333450000630009
- Zoning: PUD
Construction
Type & style
- Home type: SingleFamily
- Property subtype: Single Family Residence
Materials
- CBS
- Roof: Concrete
Condition
- Resale
- New construction: No
- Year built: 2000
Utilities & green energy
- Sewer: Public Sewer
- Water: Public
- Utilities for property: Cable Connected, Electricity Connected
Community & HOA
Community
- Features: Basketball, Bike - Jog, Billiards, Clubhouse, Community Room, Fitness Center, Game Room, Golf, Library, Manager on Site, Picnic Area, Playground, Putting Green, Street Lights, Tennis Court(s), Oth Membership Avlbl, Social Membership Available, Gated
- Security: Gated with Guard, Security System Owned
- Subdivision: Pga Village Kingsmill
HOA
- Has HOA: Yes
- Services included: Cable TV, Common Areas, Maintenance Grounds, Manager, Recrtnal Facility, Security
- HOA fee: $488 monthly
- Application fee: $475
Location
- Region: Port Saint Lucie
Financial & listing details
- Price per square foot: $203/sqft
- Tax assessed value: $453,700
- Annual tax amount: $5,827
- Date on market: 8/2/2025
- Listing terms: Cash,Conventional,FHA,VA Loan
- Lease term: Min Days to Lease: 6 months
- Electric utility on property: Yes
Estimated market value
$441,000
$419,000 - $463,000
$3,056/mo
Price history
Price history
| Date | Event | Price |
|---|---|---|
| 2/20/2026 | Price change | $450,000-5.3%$203/sqft |
Source: | ||
| 1/30/2026 | Price change | $475,000-4.8%$215/sqft |
Source: | ||
| 10/26/2025 | Price change | $499,000-3.9%$226/sqft |
Source: | ||
| 8/2/2025 | Listed for sale | $519,000+136.2%$235/sqft |
Source: | ||
| 9/26/2000 | Sold | $219,700$99/sqft |
Source: Public Record Report a problem | ||
Public tax history
Public tax history
| Year | Property taxes | Tax assessment |
|---|---|---|
| 2024 | $5,092 +2.1% | $287,945 +3% |
| 2023 | $4,988 +4.7% | $279,559 +3% |
| 2022 | $4,763 -0.3% | $271,417 +3% |
| 2021 | $4,775 +0.4% | $263,512 +1.4% |
| 2020 | $4,757 | $259,874 +2.3% |
| 2019 | $4,757 +1.3% | $254,032 +1.9% |
| 2018 | $4,695 +6.7% | $249,296 -10.4% |
| 2017 | $4,398 +1.1% | $278,100 +5.9% |
| 2016 | $4,351 +3.1% | $262,600 +9.1% |
| 2015 | $4,221 -1.5% | $240,700 +2.2% |
| 2014 | $4,287 | $235,600 -3.5% |
| 2013 | -- | $244,100 -0.2% |
| 2012 | -- | $244,700 -4.2% |
| 2011 | -- | $255,400 -6.4% |
| 2010 | -- | $272,800 -5.2% |
| 2009 | -- | $287,900 -8.8% |
| 2008 | -- | $315,600 -1.6% |
| 2007 | -- | $320,680 +2.5% |
| 2006 | -- | $312,859 +3% |
| 2005 | -- | $303,747 +3% |
| 2004 | -- | $294,900 |
| 2003 | -- | -- |
| 2002 | -- | -- |
| 2001 | -- | -- |
| 2000 | -- | -- |
Find assessor info on the county website
BuyAbility℠ payment
Est. payment
$3,365/mo
Principal & interest
$2067
Property taxes
$810
HOA Fees
$488
Climate risks
Neighborhood: 34986
Nearby schools
GreatSchools rating
- 5/10Manatee Academy K-8Grades: K-8Distance: 1.8 mi
- 4/10Fort Pierce Central High SchoolGrades: 8-12Distance: 7.5 mi
- 7/10Allapattah Flats K-8Grades: PK-8Distance: 2.3 mi
