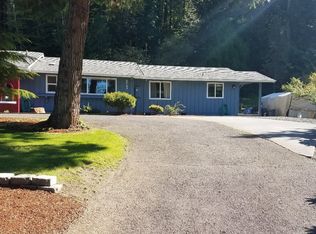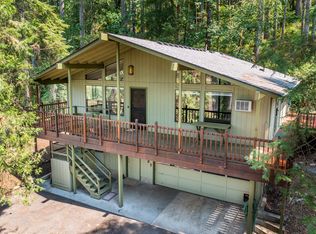Sold
$580,000
88217 Tiki Ln, Springfield, OR 97478
4beds
2,180sqft
Residential, Single Family Residence
Built in 1979
0.48 Acres Lot
$619,400 Zestimate®
$266/sqft
$2,716 Estimated rent
Home value
$619,400
$588,000 - $650,000
$2,716/mo
Zestimate® history
Loading...
Owner options
Explore your selling options
What's special
This home features a great room concept with vaulted ceiling, lovely maple cabinets and granite countertops. Updated throughout w/ 3/4" red oak hardwood and tile floors, designer wood stove & lighting, stainless appliances, main level bathroom vanities/fixtures, Owner's suite with multi head walk-in shower, soaking tub & walk-in closet. Lower level family room, bedroom & bath. 3-car garage, new retaining wall, fire pit & RV parking off the street.
Zillow last checked: 8 hours ago
Listing updated: March 07, 2023 at 04:12am
Listed by:
Darren Ricketts 541-852-2565,
Keller Williams Realty Eugene and Springfield
Bought with:
Susan Moore, 970700081
RE/MAX Integrity
Source: RMLS (OR),MLS#: 22673422
Facts & features
Interior
Bedrooms & bathrooms
- Bedrooms: 4
- Bathrooms: 3
- Full bathrooms: 3
- Main level bathrooms: 2
Primary bedroom
- Features: Bathroom, Bay Window, Hardwood Floors, Skylight, Walkin Closet
- Level: Main
- Area: 198
- Dimensions: 18 x 11
Bedroom 2
- Features: Hardwood Floors, Closet
- Level: Main
- Area: 143
- Dimensions: 13 x 11
Bedroom 3
- Features: Hardwood Floors, Closet
- Level: Main
- Area: 110
- Dimensions: 10 x 11
Bedroom 4
- Features: Closet, Tile Floor
- Level: Lower
- Area: 120
- Dimensions: 8 x 15
Primary bathroom
- Features: Granite, Soaking Tub, Tile Floor, Walkin Shower
- Level: Main
- Area: 104
- Dimensions: 13 x 8
Dining room
- Features: Deck, French Doors, Hardwood Floors
- Level: Main
- Area: 110
- Dimensions: 10 x 11
Family room
- Features: Tile Floor
- Level: Lower
- Area: 247
- Dimensions: 13 x 19
Kitchen
- Features: Dishwasher, Disposal, Hardwood Floors, Island, Microwave, Granite
- Level: Main
- Area: 180
- Width: 18
Living room
- Features: Great Room, Hardwood Floors, Updated Remodeled, Vaulted Ceiling, Wood Stove
- Level: Main
- Area: 300
- Dimensions: 15 x 20
Heating
- Forced Air, Heat Pump, Wood Stove
Cooling
- Heat Pump
Appliances
- Included: Dishwasher, Disposal, Free-Standing Range, Free-Standing Refrigerator, Microwave, Plumbed For Ice Maker, Stainless Steel Appliance(s), Washer/Dryer, Electric Water Heater, Tank Water Heater
- Laundry: Laundry Room
Features
- Granite, Soaking Tub, Vaulted Ceiling(s), Closet, Walkin Shower, Kitchen Island, Great Room, Updated Remodeled, Bathroom, Walk-In Closet(s)
- Flooring: Hardwood, Tile
- Doors: French Doors
- Windows: Aluminum Frames, Double Pane Windows, Bay Window(s), Skylight(s)
- Basement: None
- Number of fireplaces: 1
- Fireplace features: Stove, Wood Burning, Wood Burning Stove
Interior area
- Total structure area: 2,180
- Total interior livable area: 2,180 sqft
Property
Parking
- Total spaces: 3
- Parking features: Off Street, RV Access/Parking, Garage Door Opener, Attached
- Attached garage spaces: 3
Features
- Levels: Two,Multi/Split
- Stories: 2
- Patio & porch: Deck, Porch
- Exterior features: Fire Pit, Yard
- Has view: Yes
- View description: Trees/Woods, Valley
Lot
- Size: 0.48 Acres
- Features: Sloped, Trees, Wooded, SqFt 20000 to Acres1
Details
- Parcel number: 0993392
- Zoning: RR2
Construction
Type & style
- Home type: SingleFamily
- Property subtype: Residential, Single Family Residence
Materials
- Board & Batten Siding, Lap Siding, Wood Siding
- Foundation: Concrete Perimeter, Slab
- Roof: Composition
Condition
- Updated/Remodeled
- New construction: No
- Year built: 1979
Utilities & green energy
- Sewer: Septic Tank, Standard Septic
- Water: Community
- Utilities for property: Cable Connected, DSL
Community & neighborhood
Security
- Security features: None
Location
- Region: Springfield
Other
Other facts
- Listing terms: Cash,Conventional,FHA,VA Loan
- Road surface type: Paved
Price history
| Date | Event | Price |
|---|---|---|
| 3/7/2023 | Sold | $580,000$266/sqft |
Source: | ||
| 1/29/2023 | Pending sale | $580,000$266/sqft |
Source: | ||
| 1/11/2023 | Price change | $580,000-3.3%$266/sqft |
Source: | ||
| 11/18/2022 | Listed for sale | $600,000+33.4%$275/sqft |
Source: | ||
| 4/2/2020 | Listing removed | $449,900$206/sqft |
Source: Coldwell Banker Advantage One Properties #20145991 Report a problem | ||
Public tax history
| Year | Property taxes | Tax assessment |
|---|---|---|
| 2025 | $4,539 +6.7% | $333,781 +3% |
| 2024 | $4,256 +1.1% | $324,060 +3% |
| 2023 | $4,211 +3.9% | $314,622 +3% |
Find assessor info on the county website
Neighborhood: 97478
Nearby schools
GreatSchools rating
- 4/10Walterville Elementary SchoolGrades: K-5Distance: 1.2 mi
- 6/10Thurston Middle SchoolGrades: 6-8Distance: 7 mi
- 5/10Thurston High SchoolGrades: 9-12Distance: 7.3 mi
Schools provided by the listing agent
- Elementary: Walterville
- Middle: Thurston
- High: Thurston
Source: RMLS (OR). This data may not be complete. We recommend contacting the local school district to confirm school assignments for this home.
Get pre-qualified for a loan
At Zillow Home Loans, we can pre-qualify you in as little as 5 minutes with no impact to your credit score.An equal housing lender. NMLS #10287.
Sell for more on Zillow
Get a Zillow Showcase℠ listing at no additional cost and you could sell for .
$619,400
2% more+$12,388
With Zillow Showcase(estimated)$631,788

