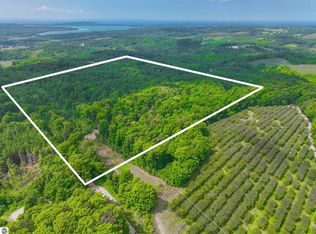Sold for $500,000
$500,000
8822 E Bahle Rd, Suttons Bay, MI 49682
3beds
2,545sqft
Single Family Residence
Built in 1973
1.8 Acres Lot
$508,900 Zestimate®
$196/sqft
$2,739 Estimated rent
Home value
$508,900
Estimated sales range
Not available
$2,739/mo
Zestimate® history
Loading...
Owner options
Explore your selling options
What's special
Welcome to this well-maintained, original owner home offering breathtaking bay views and nestled among the trees on 1.8 acres just outside of beautiful Suttons Bay Village. Thoughtfully designed, this 3-bedroom, 2-bath ranch-style home features spacious rooms and an abundance of windows providing lovely views and natural lighting throughout. The main level includes a primary bedroom with a full en-suite bath, along with two additional bedrooms and a second full bath. Enjoy cozy evenings in the generous living room, highlighted by a charming fieldstone fireplace. The adjoining dining area includes a sliding door that opens to a wraparound deck—perfect for enjoying the stunning views of the bay and surrounding towering hardwoods. A large main-floor laundry room offers ample storage space for added convenience. The walkout lower level presents a blank canvas with two finished bedrooms ready for flooring, an area for a family room, additional storage, and direct access to the attached 2-car garage, this space easily transforms the home into a 5-bedroom residence. All of this just minutes from the charming village of Suttons Bay—don’t miss your opportunity to own a slice of Up North paradise.
Zillow last checked: 8 hours ago
Listing updated: June 16, 2025 at 06:42am
Listed by:
Christina Ingersoll 231-941-4500,
REMAX Bayshore - Union St TC 231-941-4500
Bought with:
Hillary Voight, 6501410982
Five Star Real Estate - Front St TC
Source: NGLRMLS,MLS#: 1933347
Facts & features
Interior
Bedrooms & bathrooms
- Bedrooms: 3
- Bathrooms: 2
- Full bathrooms: 2
- Main level bathrooms: 2
- Main level bedrooms: 3
Primary bedroom
- Level: Main
- Area: 231.84
- Dimensions: 16.1 x 14.4
Bedroom 2
- Level: Main
- Area: 150.04
- Dimensions: 12.1 x 12.4
Bedroom 3
- Level: Main
- Area: 137.64
- Dimensions: 11.1 x 12.4
Bedroom 4
- Level: Lower
- Area: 125.76
- Dimensions: 9.6 x 13.1
Primary bathroom
- Features: Private
Dining room
- Level: Main
- Area: 151.96
- Dimensions: 11.6 x 13.1
Family room
- Level: Lower
- Area: 291.73
- Dimensions: 24.11 x 12.1
Kitchen
- Level: Main
- Area: 218.96
- Dimensions: 13.6 x 16.1
Living room
- Level: Main
- Area: 583.68
- Dimensions: 22.8 x 25.6
Heating
- Hot Water, Baseboard, Propane, Fireplace(s)
Appliances
- Included: Refrigerator, Oven/Range, Microwave, Water Softener Owned, Washer, Dryer
- Laundry: Main Level
Features
- Entrance Foyer, Walk-In Closet(s), Drywall, Paneling, Ceiling Fan(s)
- Basement: Full,Walk-Out Access,Finished Rooms
- Has fireplace: Yes
- Fireplace features: Wood Burning
Interior area
- Total structure area: 2,545
- Total interior livable area: 2,545 sqft
- Finished area above ground: 1,895
- Finished area below ground: 650
Property
Parking
- Total spaces: 2
- Parking features: Attached, Garage Door Opener, Gravel
- Attached garage spaces: 2
Accessibility
- Accessibility features: None
Features
- Levels: Bi-Level
- Patio & porch: Deck, Covered
- Exterior features: Rain Gutters
- Has view: Yes
- View description: Bay, Countryside View, Bay View
- Has water view: Yes
- Water view: Bay
Lot
- Size: 1.80 Acres
- Features: Wooded-Hardwoods, Wooded, Rolling Slope, Metes and Bounds
Details
- Additional structures: None
- Parcel number: 01103000300
- Zoning description: Residential
Construction
Type & style
- Home type: SingleFamily
- Property subtype: Single Family Residence
Materials
- Frame, Wood Siding
- Foundation: Block
- Roof: Asphalt
Condition
- New construction: No
- Year built: 1973
Utilities & green energy
- Sewer: Private Sewer
- Water: Private
Community & neighborhood
Community
- Community features: None
Location
- Region: Suttons Bay
- Subdivision: Metes and Bounds
HOA & financial
HOA
- Services included: None
Other
Other facts
- Listing agreement: Exclusive Right Sell
- Price range: $500K - $500K
- Listing terms: Conventional,Cash
- Ownership type: Private Owner
- Road surface type: Asphalt
Price history
| Date | Event | Price |
|---|---|---|
| 6/13/2025 | Sold | $500,000+0%$196/sqft |
Source: | ||
| 5/6/2025 | Listed for sale | $499,900$196/sqft |
Source: | ||
Public tax history
| Year | Property taxes | Tax assessment |
|---|---|---|
| 2024 | $1,852 +5.5% | $176,730 +29.2% |
| 2023 | $1,756 +1.2% | $136,810 +9.9% |
| 2022 | $1,736 +2.2% | $124,440 +2.7% |
Find assessor info on the county website
Neighborhood: 49682
Nearby schools
GreatSchools rating
- 5/10Suttons Bay Elementary SchoolGrades: PK-8Distance: 1.3 mi
- 6/10Suttons Bay Senior High SchoolGrades: 9-12Distance: 1.3 mi
Schools provided by the listing agent
- District: Suttons Bay Public Schools
Source: NGLRMLS. This data may not be complete. We recommend contacting the local school district to confirm school assignments for this home.

Get pre-qualified for a loan
At Zillow Home Loans, we can pre-qualify you in as little as 5 minutes with no impact to your credit score.An equal housing lender. NMLS #10287.
