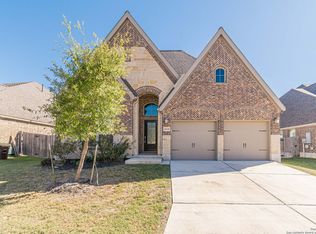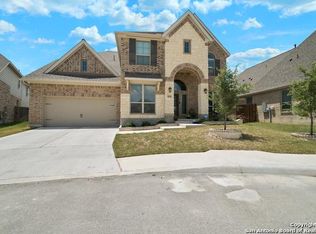Sold
Price Unknown
8822 HAYSTACK RD, San Antonio, TX 78254
4beds
2,938sqft
Single Family Residence
Built in 2018
7,187.4 Square Feet Lot
$467,600 Zestimate®
$--/sqft
$2,648 Estimated rent
Home value
$467,600
$444,000 - $491,000
$2,648/mo
Zestimate® history
Loading...
Owner options
Explore your selling options
What's special
Luxury meets comfort in this gorgeous one-story home at 8822 Haystack Rd! Featuring stunning 12-foot coffered ceilings in the entry and extended entry, this property offers an open and spacious floor plan that is perfect for any lifestyle. Step inside to find a spacious formal dining room with a beautiful ceramic tile floor, as well as a library with French door entry. The open family room with ceramic tile floor flows seamlessly into the kitchen and breakfast area, making it perfect for entertaining guests. The kitchen features an island with built-in seating space, providing ample room for cooking and dining. Relax in style in the master suite, which includes a wall of windows in the bedroom, a garden tub, separate glass-enclosed shower, dual sinks, and a large walk-in closet in the master bath. A guest suite provides additional living space, and the game room with double doors is perfect for entertaining. The mud room adjoins the oversized utility room, offering convenience and practicality. Step outside to the extended covered backyard patio, where you can enjoy the peace of the outdoors. The sprinkler system makes lawn care a breeze, and the two-car garage offers plenty of storage space. This property is truly a gem in a highly desirable area of San Antonio. Don't miss out on the opportunity to make this luxurious home yours! Contact us today to schedule a viewing and experience everything this beautiful property has to offer.
Zillow last checked: 8 hours ago
Listing updated: June 30, 2023 at 08:19am
Listed by:
David Aceves TREC #613638 (512) 360-8788,
eXp Realty
Source: LERA MLS,MLS#: 1679849
Facts & features
Interior
Bedrooms & bathrooms
- Bedrooms: 4
- Bathrooms: 3
- Full bathrooms: 3
Primary bedroom
- Features: Walk-In Closet(s), Ceiling Fan(s), Full Bath
- Area: 270
- Dimensions: 18 x 15
Bedroom 2
- Area: 143
- Dimensions: 13 x 11
Bedroom 3
- Area: 154
- Dimensions: 14 x 11
Bedroom 4
- Area: 154
- Dimensions: 14 x 11
Primary bathroom
- Features: Tub/Shower Separate, Double Vanity, Soaking Tub
- Area: 121
- Dimensions: 11 x 11
Dining room
- Area: 221
- Dimensions: 17 x 13
Kitchen
- Area: 192
- Dimensions: 16 x 12
Living room
- Area: 437
- Dimensions: 23 x 19
Heating
- Central, Natural Gas
Cooling
- 16+ SEER AC, Ceiling Fan(s), Central Air
Appliances
- Included: Cooktop, Built-In Oven, Microwave, Gas Cooktop, Disposal, Dishwasher, Gas Water Heater, Plumb for Water Softener, ENERGY STAR Qualified Appliances, High Efficiency Water Heater
- Laundry: Washer Hookup, Dryer Connection
Features
- One Living Area, Liv/Din Combo, Separate Dining Room, Eat-in Kitchen, Two Eating Areas, Kitchen Island, Breakfast Bar, Study/Library, Game Room, Media Room, Utility Room Inside, Secondary Bedroom Down, 1st Floor Lvl/No Steps, High Ceilings, Open Floorplan, High Speed Internet, Walk-In Closet(s), Master Downstairs, Ceiling Fan(s), Programmable Thermostat
- Flooring: Carpet, Ceramic Tile
- Windows: Double Pane Windows, Low Emissivity Windows
- Has basement: No
- Attic: Pull Down Storage
- Has fireplace: No
- Fireplace features: Not Applicable
Interior area
- Total structure area: 2,938
- Total interior livable area: 2,938 sqft
Property
Parking
- Total spaces: 2
- Parking features: Two Car Garage, Attached
- Attached garage spaces: 2
Accessibility
- Accessibility features: 2+ Access Exits, Accessible Hallway(s), Doors-Swing-In, Low Pile Carpet, Level Lot, Level Drive, No Stairs, First Floor Bath, Full Bath/Bed on 1st Flr, First Floor Bedroom, Stall Shower
Features
- Levels: One
- Stories: 1
- Patio & porch: Covered
- Exterior features: Partial Sprinkler System, Rain Gutters
- Pool features: None, Community
- Fencing: Privacy
Lot
- Size: 7,187 sqft
- Features: Cul-De-Sac, Curbs, Street Gutters, Sidewalks, Streetlights
Details
- Additional structures: Shed(s)
- Parcel number: 044512410380
Construction
Type & style
- Home type: SingleFamily
- Architectural style: Traditional
- Property subtype: Single Family Residence
Materials
- Brick, Stone, Radiant Barrier
- Foundation: Slab
- Roof: Composition
Condition
- Pre-Owned
- New construction: No
- Year built: 2018
Details
- Builder name: PERRY
Utilities & green energy
- Water: Water System
- Utilities for property: Cable Available
Green energy
- Green verification: HERS 0-85
- Indoor air quality: Mechanical Fresh Air
- Water conservation: Low Flow Commode
Community & neighborhood
Security
- Security features: Smoke Detector(s), Carbon Monoxide Detector(s)
Community
- Community features: Playground, Fishing, Other
Location
- Region: San Antonio
- Subdivision: Kallison Ranch
HOA & financial
HOA
- Has HOA: Yes
- HOA fee: $480 annually
- Association name: KALLISON RANCH
Other
Other facts
- Listing terms: Conventional,FHA,VA Loan,Cash,USDA Loan
- Road surface type: Paved
Price history
| Date | Event | Price |
|---|---|---|
| 6/26/2023 | Sold | -- |
Source: | ||
| 4/24/2023 | Pending sale | $479,500$163/sqft |
Source: | ||
| 4/18/2023 | Contingent | $479,500$163/sqft |
Source: | ||
| 4/13/2023 | Listed for sale | $479,500$163/sqft |
Source: | ||
| 4/16/2019 | Sold | -- |
Source: | ||
Public tax history
| Year | Property taxes | Tax assessment |
|---|---|---|
| 2025 | -- | $562,940 -3.6% |
| 2024 | $10,728 +148.8% | $583,920 +37.7% |
| 2023 | $4,312 -27.6% | $424,092 +10% |
Find assessor info on the county website
Neighborhood: 78254
Nearby schools
GreatSchools rating
- 9/10Henderson Elementary SchoolGrades: PK-5Distance: 0.5 mi
- 6/10Straus MiddleGrades: 6-8Distance: 0.8 mi
- 6/10Harlan High SchoolGrades: 9-12Distance: 0.6 mi
Schools provided by the listing agent
- Elementary: Henderson
- Middle: Folks
- High: Harlan Hs
- District: Northside
Source: LERA MLS. This data may not be complete. We recommend contacting the local school district to confirm school assignments for this home.
Get a cash offer in 3 minutes
Find out how much your home could sell for in as little as 3 minutes with a no-obligation cash offer.
Estimated market value$467,600
Get a cash offer in 3 minutes
Find out how much your home could sell for in as little as 3 minutes with a no-obligation cash offer.
Estimated market value
$467,600

